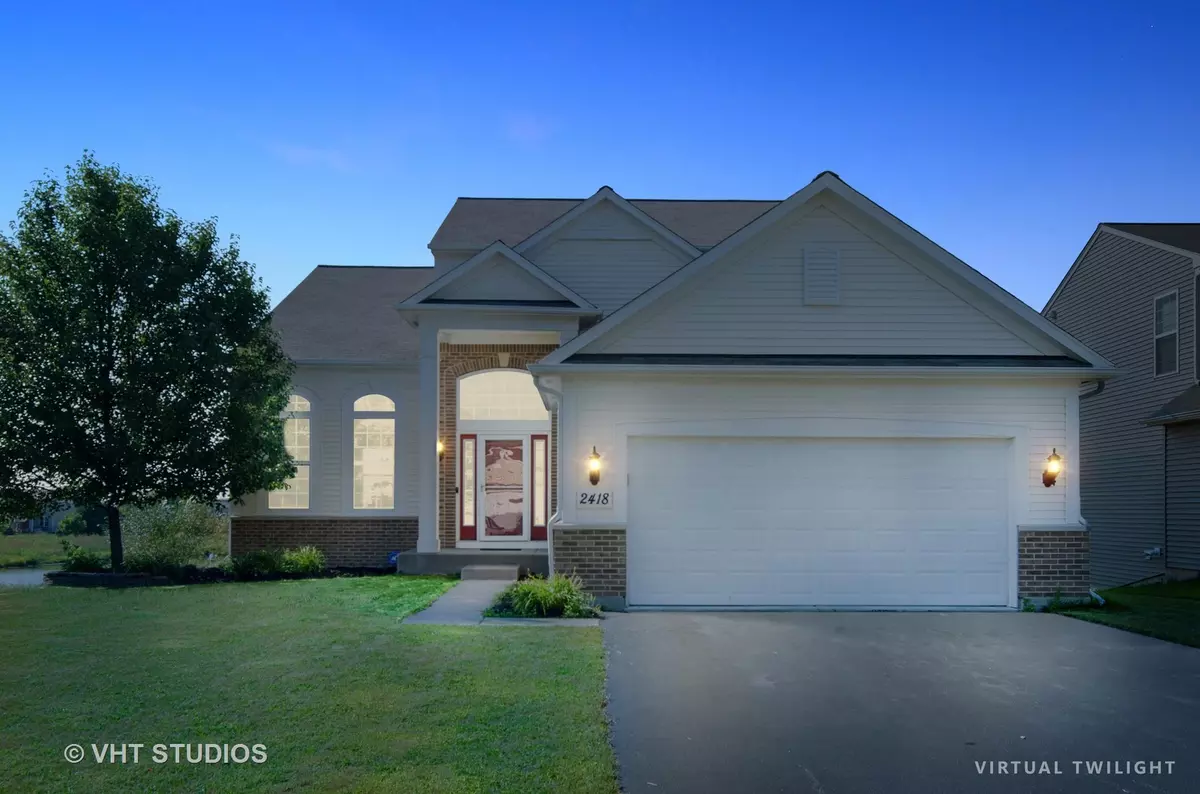$267,000
$278,400
4.1%For more information regarding the value of a property, please contact us for a free consultation.
2418 WOODSIDE Drive Carpentersville, IL 60110
3 Beds
3.5 Baths
2,008 SqFt
Key Details
Sold Price $267,000
Property Type Single Family Home
Sub Type Detached Single
Listing Status Sold
Purchase Type For Sale
Square Footage 2,008 sqft
Price per Sqft $132
Subdivision Winchester Glen
MLS Listing ID 10048465
Sold Date 11/30/18
Style Contemporary
Bedrooms 3
Full Baths 3
Half Baths 1
HOA Fees $36/qua
Year Built 2009
Annual Tax Amount $8,364
Tax Year 2017
Lot Size 9,147 Sqft
Lot Dimensions 56X118X58X41X118
Property Description
THIS IS IT! RARE HOME WITH FINISHED WALKOUT BASEMENT IN WINCHESTER GLEN! DECK OVERLOOKS A BEAUTIFUL POND AND PRESERVATION AREA. LOOK CLOSELY AND YOU'LL SPY THE WHITE EGRETS AND BLUE HERONS. 2 STORY FOYER, HIGH CEILINGS IN LIVING ROOM. OPEN KITCHEN WITH 42" CHERRY CABINETS, UPGRADED COUNTERTOPS, SS APPLIANCES AND UNDER-CABINET LIGHTING. FAMILY ROOM OPEN TO KITCHEN FEATURES A BEAUTIFUL FIREPLACE TO ENJOY YOUR FAMILY GATHERING. LARGE MASTER BEDROOM W/ VAULTED CEILINGS AND DELUXE MASTER BATH. THE WALK OUT BASEMENT FEATURES REC ROOM AND HOME THEATER ROOM WITH FULL SURROUND SOUND, 110 " SCREEN & STADIUM SEATING, 3RD FULL BATH. tHIS SMART HOME INCLUDES A SMART THERMOSTAT, SMART VIDEO DOORBELL AND SMART FRONT DOOR LOCK! 114 ACRES DEDICATED TO PRESERVE AND 2 1/2 MILES OF WALKING PATHS, SOCCER, BASEBALL & BASKETBALL FIELDS. 3 MILES TO I-90 AND 1/2 MILE TO RANDALL ROAD.
Location
State IL
County Kane
Rooms
Basement Full, Walkout
Interior
Interior Features Vaulted/Cathedral Ceilings, Hardwood Floors, First Floor Laundry
Heating Natural Gas
Cooling Central Air
Fireplaces Number 1
Fireplaces Type Wood Burning, Attached Fireplace Doors/Screen, Gas Log, Gas Starter
Fireplace Y
Appliance Range, Microwave, Dishwasher, Refrigerator, Washer, Dryer, Disposal, Stainless Steel Appliance(s)
Exterior
Exterior Feature Deck, Storms/Screens
Garage Attached
Garage Spaces 2.0
Waterfront true
View Y/N true
Roof Type Asphalt
Building
Lot Description Nature Preserve Adjacent, Pond(s), Water View
Story 2 Stories
Foundation Concrete Perimeter
Sewer Public Sewer
Water Public
New Construction false
Schools
Elementary Schools Liberty Elementary School
Middle Schools Dundee Middle School
High Schools Hampshire High School
School District 300, 300, 300
Others
HOA Fee Include Insurance
Ownership Fee Simple
Special Listing Condition Corporate Relo
Read Less
Want to know what your home might be worth? Contact us for a FREE valuation!

Our team is ready to help you sell your home for the highest possible price ASAP
© 2024 Listings courtesy of MRED as distributed by MLS GRID. All Rights Reserved.
Bought with @properties







