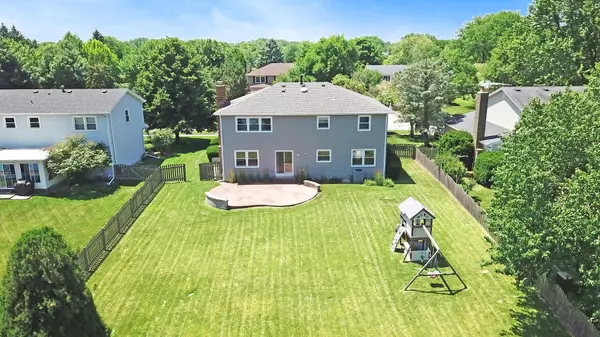$380,000
$388,000
2.1%For more information regarding the value of a property, please contact us for a free consultation.
1484 Applegate Drive Naperville, IL 60565
5 Beds
2.5 Baths
2,496 SqFt
Key Details
Sold Price $380,000
Property Type Single Family Home
Sub Type Detached Single
Listing Status Sold
Purchase Type For Sale
Square Footage 2,496 sqft
Price per Sqft $152
Subdivision Westglen
MLS Listing ID 10050414
Sold Date 11/21/18
Style Colonial
Bedrooms 5
Full Baths 2
Half Baths 1
Year Built 1978
Annual Tax Amount $8,341
Tax Year 2017
Lot Size 0.258 Acres
Lot Dimensions 150'X75'X150'X75'
Property Description
Welcome to your new home located in Naperville's very own WESTGLEN NEIGHBORHOOD! This 5 BEDROOM home includes everything you need - FINISHED BASEMENT - LARGE FENCED YARD - HARDWOOD - CROWN MOLDING - BRICK FIREPLACE. So many recent updates as well - including stainless steel appliances, granite kitchen tops and HOW ABOUT THAT MASTER BATHROOM REMODEL!! Other new items include FURNACE, A/C unit, ROOF, SIDING, PLUS MORE! 2.5 car garage with new garage door opener. Updated paint and lighting throughout. Backyard includes newer custom patio and with 1/4 of an acre, the yard is wide open for options! The curb appeal is great with so many mature trees throughout the neighborhood. Located just 5 minutes from downtown Naperville and feeds into HIGHLY RATED NAPERVILLE SCHOOL DISTRICT #204. This is your chance to get your family's FOREVER HOME right in the heart of Naperville! Come see it today!
Location
State IL
County Du Page
Community Sidewalks, Street Lights, Street Paved
Rooms
Basement Full
Interior
Interior Features Hardwood Floors, First Floor Laundry
Heating Natural Gas, Forced Air
Cooling Central Air
Fireplaces Number 1
Fireplaces Type Wood Burning
Fireplace Y
Appliance Range, Microwave, Dishwasher, Refrigerator, Washer, Dryer, Disposal, Stainless Steel Appliance(s)
Exterior
Exterior Feature Patio, Brick Paver Patio
Garage Attached
Garage Spaces 2.5
Waterfront false
View Y/N true
Roof Type Asphalt
Building
Story 2 Stories
Foundation Concrete Perimeter
Sewer Public Sewer
Water Public
New Construction false
Schools
Elementary Schools Owen Elementary School
Middle Schools Still Middle School
High Schools Waubonsie Valley High School
School District 204, 204, 204
Others
HOA Fee Include None
Ownership Fee Simple
Special Listing Condition Home Warranty
Read Less
Want to know what your home might be worth? Contact us for a FREE valuation!

Our team is ready to help you sell your home for the highest possible price ASAP
© 2024 Listings courtesy of MRED as distributed by MLS GRID. All Rights Reserved.
Bought with Patrick Commercial Real Estate







