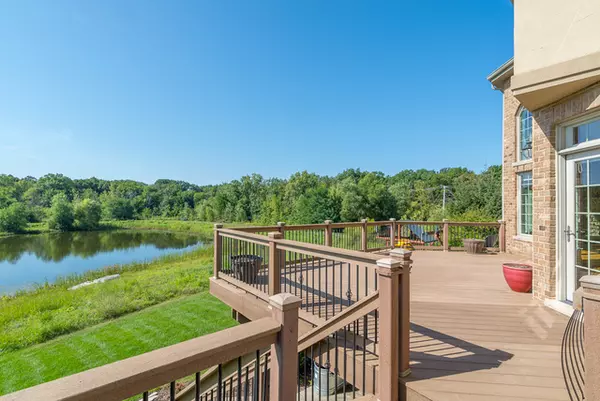$582,000
$619,900
6.1%For more information regarding the value of a property, please contact us for a free consultation.
19960 Berkshire Drive Mokena, IL 60448
6 Beds
5 Baths
6,900 SqFt
Key Details
Sold Price $582,000
Property Type Single Family Home
Sub Type Detached Single
Listing Status Sold
Purchase Type For Sale
Square Footage 6,900 sqft
Price per Sqft $84
Subdivision Foxborough Estates
MLS Listing ID 10065091
Sold Date 12/05/18
Style Contemporary
Bedrooms 6
Full Baths 5
HOA Fees $25/ann
Year Built 2006
Annual Tax Amount $16,948
Tax Year 2016
Lot Size 0.650 Acres
Lot Dimensions 61X132X188X135
Property Description
Absolutely Stunning 6 bedroom, 5 bathroom estate home W Finished walk-out basement, side load 3 car garage & wrap around composite deck! All overlooking gorgeous lake views from every angle! Boosting nearly 7,000 sq ft of living space & perfectly situated in a private culdesac setting! This custom masterpiece features a huge eat-in kitchen W built-in commercial grade appliances, sprawling center island & granite counter-tops, Grand 2 story family room W huge transom windows & brick fireplace, Formal dining room W double door access to private terrace, Main floor full bath, den/office & living room, Master bedroom W tray ceilings & sprawling walk-in closet, Master bathroom W double sinks, large jacuzzi tub & walk-in shower, 2nd floor laundry room, Gorgeous finished walk-out basement W 2nd kitchen, full bathroom, 2nd laundry room, bedroom & grand room, Serene backyard w Deck, patio, built in brick fireplace, hot-tub & so much more! Home cannot be duplicated this home at this price!
Location
State IL
County Will
Community Sidewalks, Street Lights, Street Paved
Rooms
Basement Full, Walkout
Interior
Interior Features Vaulted/Cathedral Ceilings, Bar-Wet, Hardwood Floors, In-Law Arrangement, Second Floor Laundry, First Floor Full Bath
Heating Natural Gas, Forced Air, Sep Heating Systems - 2+, Indv Controls, Zoned
Cooling Central Air, Zoned
Fireplaces Number 2
Fireplaces Type Attached Fireplace Doors/Screen, Gas Log, Gas Starter, Heatilator
Fireplace Y
Appliance Double Oven, Microwave, Dishwasher, Refrigerator, High End Refrigerator, Washer, Dryer, Disposal, Stainless Steel Appliance(s), Cooktop, Range Hood
Exterior
Exterior Feature Deck, Patio, Porch, Hot Tub, Storms/Screens, Outdoor Fireplace
Garage Attached
Garage Spaces 3.0
Waterfront true
View Y/N true
Roof Type Asphalt
Building
Lot Description Cul-De-Sac, Forest Preserve Adjacent, Lake Front, Landscaped, Water View
Story 2 Stories
Foundation Concrete Perimeter
Sewer Public Sewer
Water Lake Michigan
New Construction false
Schools
Elementary Schools Spencer Point Elementary School
Middle Schools Alex M Martino Junior High Schoo
High Schools Lincoln-Way Central High School
School District 122, 122, 210
Others
HOA Fee Include Other
Ownership Fee Simple
Special Listing Condition None
Read Less
Want to know what your home might be worth? Contact us for a FREE valuation!

Our team is ready to help you sell your home for the highest possible price ASAP
© 2024 Listings courtesy of MRED as distributed by MLS GRID. All Rights Reserved.
Bought with Crosstown Realtors, Inc.







