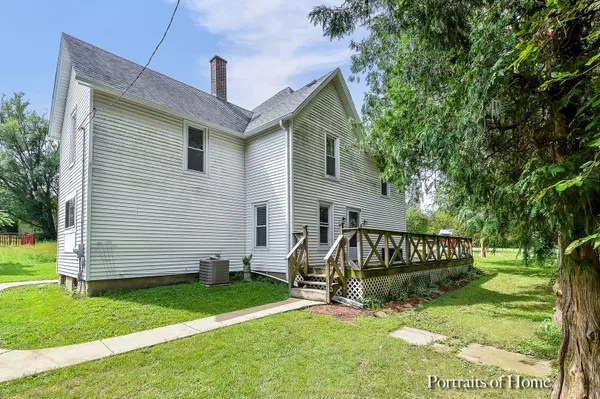$220,000
$220,000
For more information regarding the value of a property, please contact us for a free consultation.
5N460 Hanson Road St. Charles, IL 60175
4 Beds
2 Baths
2,268 SqFt
Key Details
Sold Price $220,000
Property Type Single Family Home
Sub Type Detached Single
Listing Status Sold
Purchase Type For Sale
Square Footage 2,268 sqft
Price per Sqft $97
Subdivision Fox Wilds
MLS Listing ID 10071026
Sold Date 11/08/18
Style Farmhouse
Bedrooms 4
Full Baths 2
Year Built 1902
Annual Tax Amount $5,302
Tax Year 2017
Lot Size 0.920 Acres
Lot Dimensions 412 X 70 X 297 X 191
Property Description
SPACIOUS AND CHARMING Farmhouse sits on a lush .92 acre property. HUGE Family room w/bay window is perfect for entertaining + additional space for a home office. Newly remodeled eat-in kitchen offers great cabinet and counter space, double sink w/window, pantry + stainless steel appliances. Separate dining room w/beautiful built-in leaded glass china cabinet. You'll be impressed by the extra large bedrooms and walk-in closets! Updated 1st and 2nd floor full bathrooms. White trim, doors + 1st floor laundry ~ French glass doors lead to a deck and private yard w/mature trees ~ Plenty of room to build a garage or outbuilding ~ Newer Furnace, A/C, Siding, Roof, gutters, windows, electrical, plumbing + large shed ~ Close to Great Western Bike & Walking Trail. Just minutes from schools, Metra train station + Randall Road Shopping, Dining and entertainment!
Location
State IL
County Kane
Rooms
Basement Partial
Interior
Interior Features First Floor Laundry, First Floor Full Bath
Heating Natural Gas, Forced Air
Cooling Central Air
Fireplace Y
Appliance Range, Microwave, Dishwasher, Refrigerator, Washer, Dryer
Exterior
Exterior Feature Deck, Storms/Screens
Waterfront false
View Y/N true
Roof Type Asphalt
Building
Lot Description Irregular Lot
Story 2 Stories
Foundation Block, Stone
Sewer Septic-Private
Water Private Well
New Construction false
Schools
Elementary Schools Lily Lake Grade School
Middle Schools Central Middle School
High Schools Central High School
School District 301, 301, 301
Others
HOA Fee Include None
Ownership Fee Simple
Special Listing Condition None
Read Less
Want to know what your home might be worth? Contact us for a FREE valuation!

Our team is ready to help you sell your home for the highest possible price ASAP
© 2024 Listings courtesy of MRED as distributed by MLS GRID. All Rights Reserved.
Bought with Mode 1 Real Estate LLC







