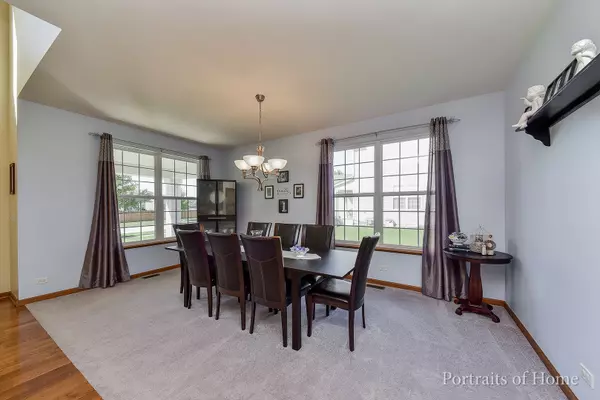$253,000
$257,000
1.6%For more information regarding the value of a property, please contact us for a free consultation.
3116 Venetian Way Montgomery, IL 60538
4 Beds
2.5 Baths
2,295 SqFt
Key Details
Sold Price $253,000
Property Type Single Family Home
Sub Type Detached Single
Listing Status Sold
Purchase Type For Sale
Square Footage 2,295 sqft
Price per Sqft $110
Subdivision Blackberry Crossing West
MLS Listing ID 10086208
Sold Date 11/09/18
Style Traditional
Bedrooms 4
Full Baths 2
Half Baths 1
HOA Fees $20/ann
Year Built 2007
Annual Tax Amount $7,868
Tax Year 2017
Lot Size 10,454 Sqft
Lot Dimensions 76X128X85X127
Property Description
$3,000 Closing Credit to help with your move in expenses/interest rate buy down/decorating. These original owners hate to go. This home is truly turn key and ready for you to move in. The open floor plan gives great space and gets tons of natural light. The large dining room and new concrete patio are perfect for entertaining. Newer, wide plank hardwood floors gleam and flow through the majority of the first floor. The first floor also includes the spacious family room, hard to find office/den and first floor laundry. Upstairs are 4 spacious bedrooms. The master suite features vaulted ceilings, large walk-in closet and a luxurious master bath with dual sink vanity and separate tub/shower. Full basement is unfinished and ready for your ideas. Large, private, fully fenced back yard with new concrete patio. Cozy front porch and beautiful landscaping - great for relaxing. Highly rated Yorkville Schools!
Location
State IL
County Kendall
Community Sidewalks, Street Lights, Street Paved
Rooms
Basement Full
Interior
Interior Features Vaulted/Cathedral Ceilings, Hardwood Floors, First Floor Laundry
Heating Natural Gas, Forced Air
Cooling Central Air
Fireplace Y
Appliance Range, Microwave, Dishwasher, Refrigerator, Washer, Dryer, Disposal, Stainless Steel Appliance(s)
Exterior
Exterior Feature Patio
Garage Attached
Garage Spaces 2.0
Waterfront false
View Y/N true
Roof Type Asphalt
Building
Lot Description Fenced Yard
Story 2 Stories
Foundation Concrete Perimeter
Sewer Public Sewer
Water Public
New Construction false
Schools
Elementary Schools Bristol Bay Elementary School
Middle Schools Yorkville Middle School
High Schools Yorkville High School
School District 115, 115, 115
Others
HOA Fee Include Other
Ownership Fee Simple w/ HO Assn.
Special Listing Condition None
Read Less
Want to know what your home might be worth? Contact us for a FREE valuation!

Our team is ready to help you sell your home for the highest possible price ASAP
© 2024 Listings courtesy of MRED as distributed by MLS GRID. All Rights Reserved.
Bought with Acorn Realty, Inc.







