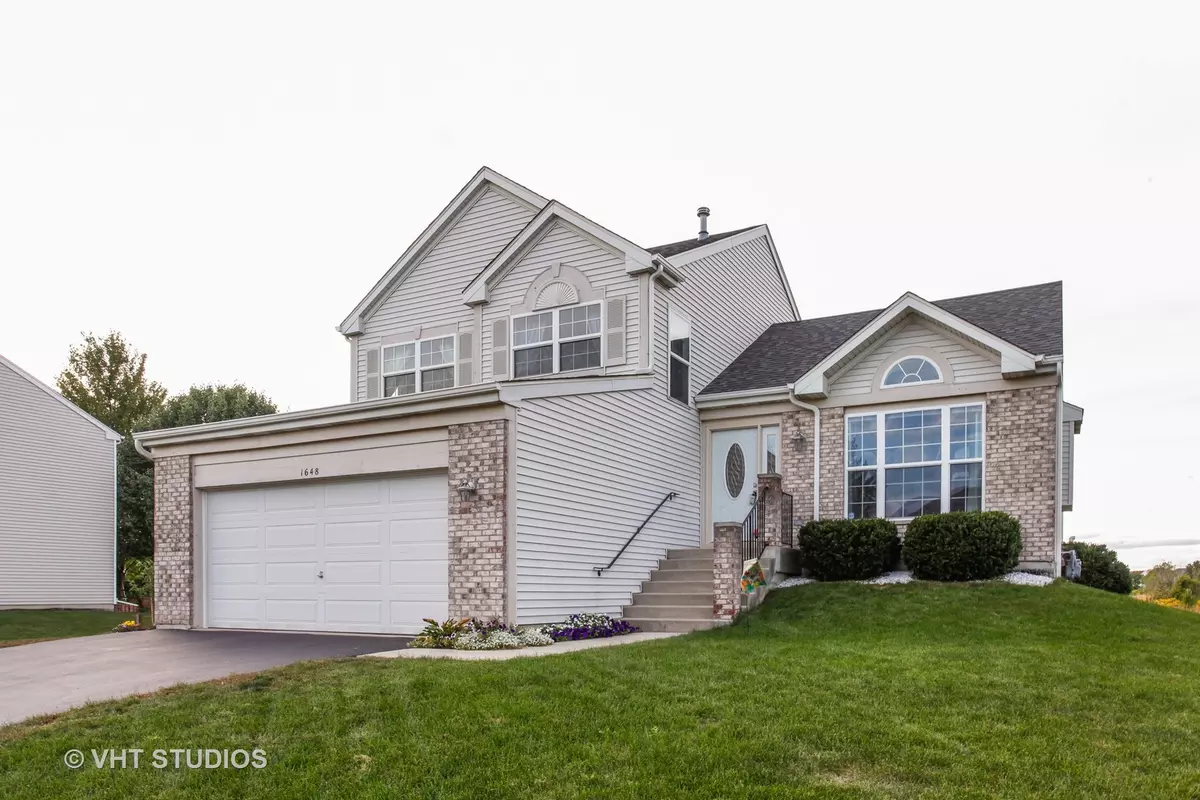$264,900
$264,900
For more information regarding the value of a property, please contact us for a free consultation.
1648 Prairieview Boulevard Bolingbrook, IL 60490
3 Beds
2.5 Baths
1,701 SqFt
Key Details
Sold Price $264,900
Property Type Single Family Home
Sub Type Detached Single
Listing Status Sold
Purchase Type For Sale
Square Footage 1,701 sqft
Price per Sqft $155
Subdivision Bloomfield West
MLS Listing ID 10092419
Sold Date 11/15/18
Bedrooms 3
Full Baths 2
Half Baths 1
HOA Fees $12/ann
Year Built 2002
Annual Tax Amount $8,468
Tax Year 2017
Lot Dimensions 135X82X119X80
Property Description
Location*Location*Location*Plainfield School District #202*Enjoy your peaceful backyard retreat with a variety of perennials & raised organic gardenboxes*BEAUTIFUL sunsets and pond/lake views from your patio w/fire pit*OPEN floor plan with volume ceilings, move-in condition in today's colors, plush carpet w/upgraded pad, white trim, & 6 panel doors*The formal living room w/palladium window greets you as you enter the home*Gourmet eat-in kitchen boasts center island/breakfast bar, loads of cabinets, planning desk & pantry*Your huge family rm is wired for surround sound & offers bonus area which is currently being used as a dining room*Master suite has volume ceiling& large walk-in closet*Master bath features ceramic floor, soaker tub & separate shower*Bedroom 2 has walk-in closet*Bedroom 3 has double door closet*Finished basement w/theatre area complete with projector & wired for surround sound*Large crawl space for tons of storage*New roof*Walking path and park within the subdivision*
Location
State IL
County Will
Community Sidewalks, Street Lights, Street Paved
Rooms
Basement Partial
Interior
Interior Features Vaulted/Cathedral Ceilings
Heating Natural Gas, Forced Air
Cooling Central Air
Fireplace N
Appliance Range, Microwave, Dishwasher, Washer, Dryer
Exterior
Exterior Feature Deck, Patio
Garage Attached
Garage Spaces 2.0
Waterfront false
View Y/N true
Roof Type Asphalt
Building
Lot Description Nature Preserve Adjacent, Landscaped, Pond(s), Water View
Story Split Level w/ Sub
Foundation Concrete Perimeter
Sewer Public Sewer
Water Lake Michigan
New Construction false
Schools
School District 202, 202, 202
Others
HOA Fee Include None
Ownership Fee Simple
Special Listing Condition Corporate Relo
Read Less
Want to know what your home might be worth? Contact us for a FREE valuation!

Our team is ready to help you sell your home for the highest possible price ASAP
© 2024 Listings courtesy of MRED as distributed by MLS GRID. All Rights Reserved.
Bought with Keller Williams Inspire







