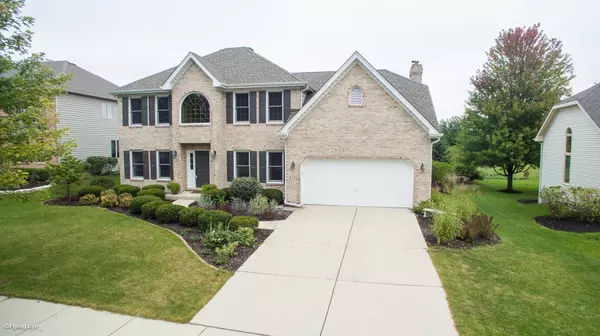$410,000
$414,000
1.0%For more information regarding the value of a property, please contact us for a free consultation.
4743 Clearwater Lane Naperville, IL 60564
4 Beds
2.5 Baths
2,650 SqFt
Key Details
Sold Price $410,000
Property Type Single Family Home
Sub Type Detached Single
Listing Status Sold
Purchase Type For Sale
Square Footage 2,650 sqft
Price per Sqft $154
Subdivision Saddle Creek
MLS Listing ID 10101601
Sold Date 11/19/18
Style Traditional
Bedrooms 4
Full Baths 2
Half Baths 1
HOA Fees $15/ann
Year Built 1996
Annual Tax Amount $9,924
Tax Year 2017
Lot Size 10,890 Sqft
Lot Dimensions 72X135X88X144
Property Description
GORGEOUS KITCHEN RENOVATION IN THIS SADDLE CREEK HOME THAT BACKS TO OPEN GREEN SPACE! SOOO MUCH PRIVACY! 2013 Kitchen redo has a large center island with high end granite, GE stainless steel appliances, travertine subway tile backsplash, new light fixtures & added canned lighting! Two story foyer is flanked by private home office & Living Room. Dining Room & Living Room have hardwood floors. Inviting Family Room has volume ceiling , bay window & floor to ceiling brick fireplace. Master Bedroom has tray ceiling & large walk-in closet. Spacious Master Bathroom has double sinks and lots of counter space, whirlpool tub and separate shower. Oversized Hall Bathroom has sought after double sinks! ENJOY THIS PRIVATE BACKYARD ALL YEAR! NEW HOT WATER HEATER 2018! ALL NEW MARVIN WINDOWS 2016, NEW ROOF 2015, NEW CARRIER FURNACE & A/C 2014, KITCHEN RENOVATION 2013! THIS IS THE ONE!
Location
State IL
County Will
Community Sidewalks, Street Lights
Rooms
Basement Full
Interior
Interior Features Vaulted/Cathedral Ceilings, Skylight(s), Hardwood Floors, First Floor Laundry
Heating Natural Gas, Forced Air
Cooling Central Air
Fireplaces Number 1
Fireplaces Type Gas Starter
Fireplace Y
Appliance Double Oven, Microwave, Dishwasher, Refrigerator, Stainless Steel Appliance(s), Cooktop
Exterior
Exterior Feature Patio
Garage Attached
Garage Spaces 2.0
Waterfront false
View Y/N true
Roof Type Asphalt
Building
Lot Description Landscaped
Story 2 Stories
Foundation Concrete Perimeter
Sewer Public Sewer
Water Lake Michigan
New Construction false
Schools
Elementary Schools Kendall Elementary School
Middle Schools Crone Middle School
High Schools Neuqua Valley High School
School District 204, 204, 204
Others
HOA Fee Include None
Ownership Fee Simple w/ HO Assn.
Special Listing Condition None
Read Less
Want to know what your home might be worth? Contact us for a FREE valuation!

Our team is ready to help you sell your home for the highest possible price ASAP
© 2024 Listings courtesy of MRED as distributed by MLS GRID. All Rights Reserved.
Bought with Realty Chicagoland, LLC







