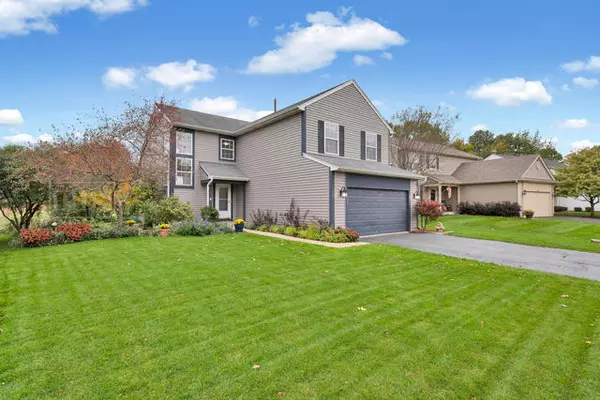$264,000
$275,000
4.0%For more information regarding the value of a property, please contact us for a free consultation.
600 Arlington Lane South Elgin, IL 60177
3 Beds
2.5 Baths
1,954 SqFt
Key Details
Sold Price $264,000
Property Type Single Family Home
Sub Type Detached Single
Listing Status Sold
Purchase Type For Sale
Square Footage 1,954 sqft
Price per Sqft $135
Subdivision Sugar Ridge
MLS Listing ID 10111296
Sold Date 04/30/19
Style Colonial
Bedrooms 3
Full Baths 2
Half Baths 1
Year Built 1996
Annual Tax Amount $5,676
Tax Year 2017
Lot Size 8,468 Sqft
Lot Dimensions 61X121X79X124
Property Description
Popular Normandy model won the builders architectural design award! In St Charles Schools on a most beautiful premium extensively landscaped private lot that backs to 11 Acre open land Park. Dramatic 2Story sun-drenched LR! All new fresh painted, new carpeting & fixtures throughout! Upgrades include newer kit appls & granite 5yrs, siding 1yr, frnt door 3yrs & powder rm vanity cabinet & granite top 5yrs. Open plan; half wall from kit to family room w wood burning gas start stone fireplace & a 3 pane slider door to the brick paver patio which ideally extends the summer living space. Master Suite has lrg walk-in closet. Loft can be 4th BR. 1st flr laundry. Upgraded elec in full basement w carpeting. Plenty of storage space. Well-maintained. Mins to shopping & Recreation. Nr the forest preserve w 100+ mi bike paths. 6 Acre tot playground adjacent! 1st time offering on the market!
Location
State IL
County Kane
Community Sidewalks, Street Lights, Street Paved
Rooms
Basement Full
Interior
Interior Features Vaulted/Cathedral Ceilings, Skylight(s), First Floor Laundry
Heating Natural Gas, Forced Air
Cooling Central Air
Fireplaces Number 1
Fireplaces Type Wood Burning, Gas Starter, Includes Accessories
Fireplace Y
Appliance Range, Microwave, Dishwasher, Refrigerator, Washer, Dryer, Disposal
Exterior
Exterior Feature Patio, Porch, Brick Paver Patio, Storms/Screens
Garage Attached
Garage Spaces 2.0
Waterfront false
View Y/N true
Roof Type Asphalt
Building
Lot Description Park Adjacent
Story 2 Stories
Foundation Concrete Perimeter
Sewer Public Sewer
Water Public
New Construction false
Schools
Elementary Schools Anderson Elementary School
Middle Schools Wredling Middle School
High Schools St Charles North High School
School District 303, 303, 303
Others
HOA Fee Include None
Ownership Fee Simple
Special Listing Condition None
Read Less
Want to know what your home might be worth? Contact us for a FREE valuation!

Our team is ready to help you sell your home for the highest possible price ASAP
© 2024 Listings courtesy of MRED as distributed by MLS GRID. All Rights Reserved.
Bought with Shaun Jurczewski • RE/MAX All Pro







