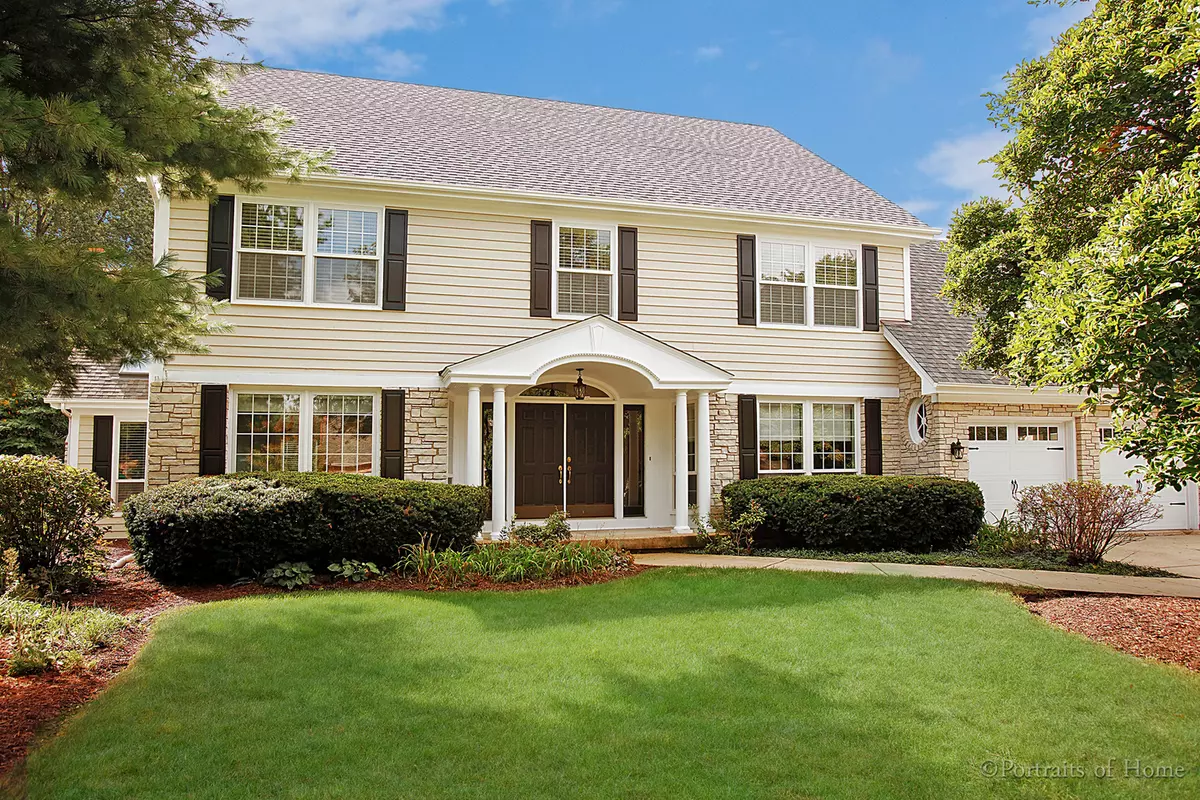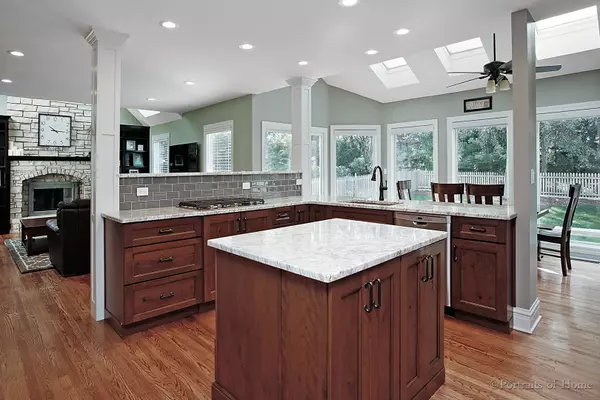$677,500
$700,000
3.2%For more information regarding the value of a property, please contact us for a free consultation.
1416 Wendover Lane Wheaton, IL 60187
4 Beds
3 Baths
3,495 SqFt
Key Details
Sold Price $677,500
Property Type Single Family Home
Sub Type Detached Single
Listing Status Sold
Purchase Type For Sale
Square Footage 3,495 sqft
Price per Sqft $193
MLS Listing ID 10141686
Sold Date 12/04/18
Style Traditional
Bedrooms 4
Full Baths 3
Year Built 1989
Annual Tax Amount $13,475
Tax Year 2017
Lot Size 0.327 Acres
Lot Dimensions 88X162
Property Description
Stylish design renovations AND major mechanical updates in this grand Wheaton residence with award-winning Glen Ellyn schools. Contemporary finishes combine with refinished hardwood floors to create an elegant yet relaxed main floor vibe! The striking chef's kitchen is centrally located to serve everyday meals and holidays with equal ease. A dramatic stone fireplace sits under vaulted ceilings in the family room, with a wall of windows overlooking the picturesque .37 acre yard. The master bedroom offers a separate sitting room with private balcony and luxurious ensuite bath. Three additional bedrooms on the second floor, plus 1st floor office/5th bedroom and full bath. The 2016 basement remodel added expansive recreation and game rooms. So much space for entertaining and recreation on the back deck and fenced yard. Generous storage, two laundry rooms, separate dog run. Beautiful and quiet cul-de-sac near dining, shopping and train... truly a 'move-in ready' experience!
Location
State IL
County Du Page
Community Street Lights, Street Paved
Rooms
Basement Full
Interior
Interior Features Vaulted/Cathedral Ceilings, Skylight(s), Hardwood Floors, First Floor Bedroom, First Floor Laundry, First Floor Full Bath
Heating Natural Gas, Sep Heating Systems - 2+, Zoned
Cooling Central Air
Fireplaces Number 1
Fireplaces Type Wood Burning, Gas Starter
Fireplace Y
Appliance Double Oven, Microwave, Dishwasher, Refrigerator, Washer, Dryer, Disposal, Stainless Steel Appliance(s), Cooktop
Exterior
Exterior Feature Balcony, Deck, Porch
Garage Attached
Garage Spaces 2.0
Waterfront false
View Y/N true
Roof Type Asphalt
Building
Lot Description Cul-De-Sac, Fenced Yard
Story 2 Stories
Foundation Concrete Perimeter
Sewer Public Sewer
Water Lake Michigan, Public
New Construction false
Schools
Elementary Schools Churchill Elementary School
Middle Schools Hadley Junior High School
High Schools Glenbard West High School
School District 41, 41, 87
Others
HOA Fee Include None
Ownership Fee Simple
Special Listing Condition None
Read Less
Want to know what your home might be worth? Contact us for a FREE valuation!

Our team is ready to help you sell your home for the highest possible price ASAP
© 2024 Listings courtesy of MRED as distributed by MLS GRID. All Rights Reserved.
Bought with Keller Williams Premiere Properties







