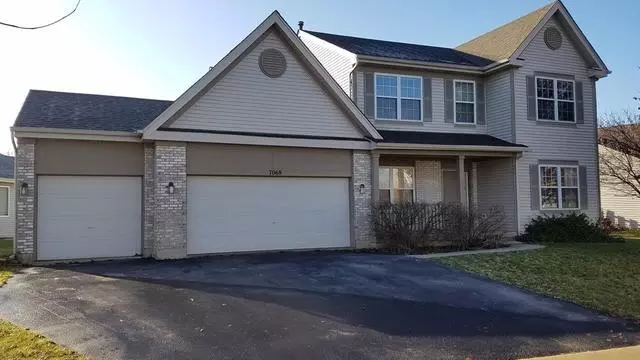$280,000
$284,900
1.7%For more information regarding the value of a property, please contact us for a free consultation.
7068 Nathan Lane Carpentersville, IL 60110
3 Beds
2.5 Baths
2,174 SqFt
Key Details
Sold Price $280,000
Property Type Single Family Home
Sub Type Detached Single
Listing Status Sold
Purchase Type For Sale
Square Footage 2,174 sqft
Price per Sqft $128
Subdivision Providence Point 2
MLS Listing ID 10156504
Sold Date 01/23/19
Style Traditional
Bedrooms 3
Full Baths 2
Half Baths 1
HOA Fees $22/ann
Year Built 1997
Annual Tax Amount $7,495
Tax Year 2017
Lot Size 10,545 Sqft
Lot Dimensions 24X140X55X64X153
Property Description
Expanded Kingston model located in sought after Providence Point. Fresh paint and new carpeting throughout! Bright Eat-in kitchen features granite counters, SS appliances,an abundance of cabinets and sliders leading to the backyard with an oversized patio. Spacious Family room overlooks the kitchen and features additional bump-out for extra living space. Separate dining room & formal living room for entertaining. The Master Suite features a bonus sitting room perfect for a nursery, workout room or even an office. Master bath with a large soaker tub, separate shower & double bowl vanity. Convenient 1st floor laundry room and a full basement ready to finished. Plenty of room for the toys in the attached 3 car garage! Newer furnace, roof, water heater & some windows. Located 2 blocks from Woodmans & Menards. Liberty elementary & Jacobs HS.
Location
State IL
County Kane
Community Sidewalks, Street Lights, Street Paved
Rooms
Basement Full
Interior
Interior Features Wood Laminate Floors, First Floor Laundry, Walk-In Closet(s)
Heating Natural Gas, Forced Air
Cooling Central Air
Fireplace N
Appliance Range, Dishwasher, Refrigerator, Washer, Dryer, Stainless Steel Appliance(s), Range Hood
Exterior
Exterior Feature Patio, Porch, Storms/Screens
Garage Attached
Garage Spaces 3.0
Waterfront false
View Y/N true
Roof Type Asphalt
Building
Lot Description Landscaped
Story 2 Stories
Foundation Concrete Perimeter
Sewer Public Sewer
Water Public
New Construction false
Schools
Elementary Schools Liberty Elementary School
Middle Schools Dundee Middle School
High Schools H D Jacobs High School
School District 300, 300, 300
Others
HOA Fee Include Other
Ownership Fee Simple w/ HO Assn.
Special Listing Condition None
Read Less
Want to know what your home might be worth? Contact us for a FREE valuation!

Our team is ready to help you sell your home for the highest possible price ASAP
© 2024 Listings courtesy of MRED as distributed by MLS GRID. All Rights Reserved.
Bought with Illinois Real Estate Partners Inc







