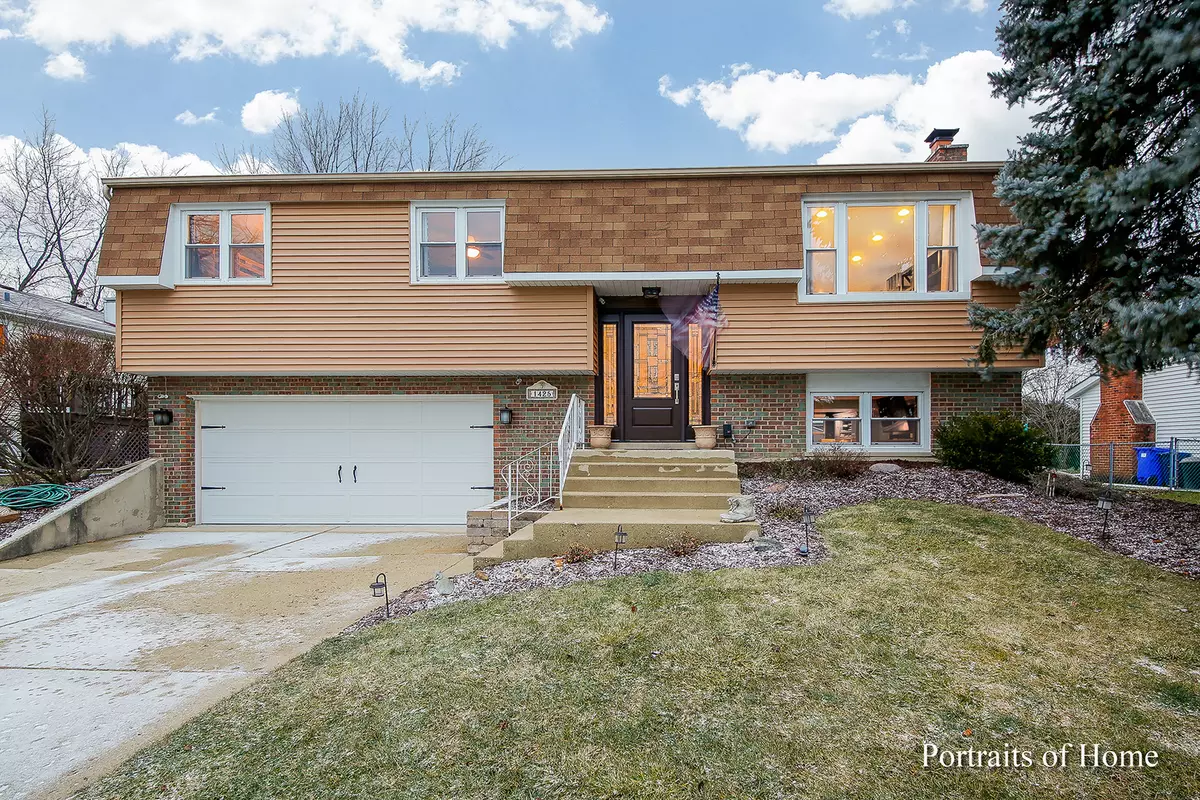$336,000
$340,000
1.2%For more information regarding the value of a property, please contact us for a free consultation.
1425 Buena Vista Drive Wheaton, IL 60189
3 Beds
2 Baths
1,252 SqFt
Key Details
Sold Price $336,000
Property Type Single Family Home
Sub Type Detached Single
Listing Status Sold
Purchase Type For Sale
Square Footage 1,252 sqft
Price per Sqft $268
Subdivision Briarcliffe
MLS Listing ID 10156897
Sold Date 03/01/19
Style Bi-Level
Bedrooms 3
Full Baths 2
Year Built 1976
Annual Tax Amount $6,615
Tax Year 2017
Lot Size 10,040 Sqft
Lot Dimensions 75 X 134
Property Description
Your wishes are complete. Open concept floor plan updated with today's finishes. Expanded Kitchen with custom light gray cabinets and guartzite countertops. Enjoy entertaining in a smartly designed Kitchen with plenty of counterspace, newer Kitchenaid stainless steel appliances including decorative hood over cooktop, & drink fridge.Distressed Maple Hardwood floors thru-out main level. First floor bath renovated with double sink & tub with decorative tile. Three main level bedrooms. 2nd bath redone with tile shower. Family Room with crown molding, fireplace and office space area. Laundry Room with front load washer & dryer. Pella Sliding Glass Door to Deck. Newer front door. MoOver-sized garage w/ storage area. and epoxy coated floor. Deck, pergola plus paver patio. Newer electric panel. This move-in ready home is located within the top rated Glen Ellyn Schools & blocks from the College of DuPage.
Location
State IL
County Du Page
Community Sidewalks, Street Lights, Street Paved
Rooms
Basement English
Interior
Interior Features Hardwood Floors
Heating Natural Gas, Forced Air
Cooling Central Air
Fireplaces Number 1
Fireplaces Type Gas Starter
Fireplace Y
Appliance Range, Microwave, Dishwasher, Refrigerator, Washer, Dryer, Disposal, Stainless Steel Appliance(s), Wine Refrigerator, Range Hood
Exterior
Exterior Feature Deck, Porch, Brick Paver Patio, Storms/Screens
Garage Attached
Garage Spaces 2.0
Waterfront false
View Y/N true
Roof Type Asphalt
Building
Story Raised Ranch
Foundation Concrete Perimeter
Sewer Public Sewer
Water Lake Michigan
New Construction false
Schools
Elementary Schools Briar Glen Elementary School
Middle Schools Glen Crest Middle School
High Schools Glenbard South High School
School District 89, 89, 87
Others
HOA Fee Include None
Ownership Fee Simple
Special Listing Condition None
Read Less
Want to know what your home might be worth? Contact us for a FREE valuation!

Our team is ready to help you sell your home for the highest possible price ASAP
© 2024 Listings courtesy of MRED as distributed by MLS GRID. All Rights Reserved.
Bought with Redfin Corporation







