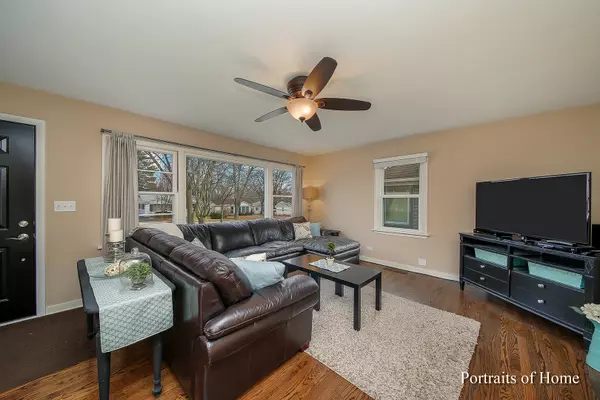$310,000
$324,900
4.6%For more information regarding the value of a property, please contact us for a free consultation.
306 S Morgan Avenue Wheaton, IL 60187
3 Beds
2 Baths
1,250 SqFt
Key Details
Sold Price $310,000
Property Type Single Family Home
Sub Type Detached Single
Listing Status Sold
Purchase Type For Sale
Square Footage 1,250 sqft
Price per Sqft $248
Subdivision Pierce Highlands
MLS Listing ID 10171965
Sold Date 03/29/19
Style Ranch
Bedrooms 3
Full Baths 2
Year Built 1952
Annual Tax Amount $6,615
Tax Year 2017
Lot Size 7,683 Sqft
Lot Dimensions 52 X 146
Property Sub-Type Detached Single
Property Description
Welcoming in Wheaton is certainly true here! Live effortlessly in this beautifully renovated Pierce Highlands ranch. Suburban Chic + Modern Updates = Move In & Relax! Exceptional finishes throughout include: Hardwood Floors, Cherry Kitchen Cabinetry, Granite Countertops, Stainless Steel Appliances, Designer Kitchen Backsplash, Custom Built In Shelving, 3 Comfortable Bedrooms, Superb Finished Basement, Concrete Crawl Space, Expansive Concrete Patio, Fire Pit Patio & much more! There is no shortage of buyer appeal in this home. Each floor, room & space boasts amenities the buying public is asking for. In harmony with the physical and aesthetic attributes of this home, lies the fact that it is walkable to train & town. Bullseye: this home showcases buyer envy AND Location, Location, Location?! Tour with confidence as the ever charming 306 S Morgan Ave awaits.
Location
State IL
County Du Page
Rooms
Basement Partial
Interior
Interior Features Hardwood Floors, Wood Laminate Floors, First Floor Bedroom, First Floor Full Bath, Walk-In Closet(s)
Heating Natural Gas, Forced Air
Cooling Central Air
Fireplace N
Appliance Range, Microwave, Dishwasher, Refrigerator, Washer, Dryer, Stainless Steel Appliance(s)
Exterior
Exterior Feature Patio, Storms/Screens
Parking Features Attached
Garage Spaces 1.0
View Y/N true
Roof Type Asphalt
Building
Lot Description Wooded
Story 1 Story
Sewer Public Sewer
Water Lake Michigan, Public
New Construction false
Schools
Elementary Schools Monroe Middle School
Middle Schools Edison Middle School
High Schools Wheaton North High School
School District 200, 200, 200
Others
HOA Fee Include None
Ownership Fee Simple
Special Listing Condition None
Read Less
Want to know what your home might be worth? Contact us for a FREE valuation!

Our team is ready to help you sell your home for the highest possible price ASAP
© 2025 Listings courtesy of MRED as distributed by MLS GRID. All Rights Reserved.
Bought with Nola Armento Realty






