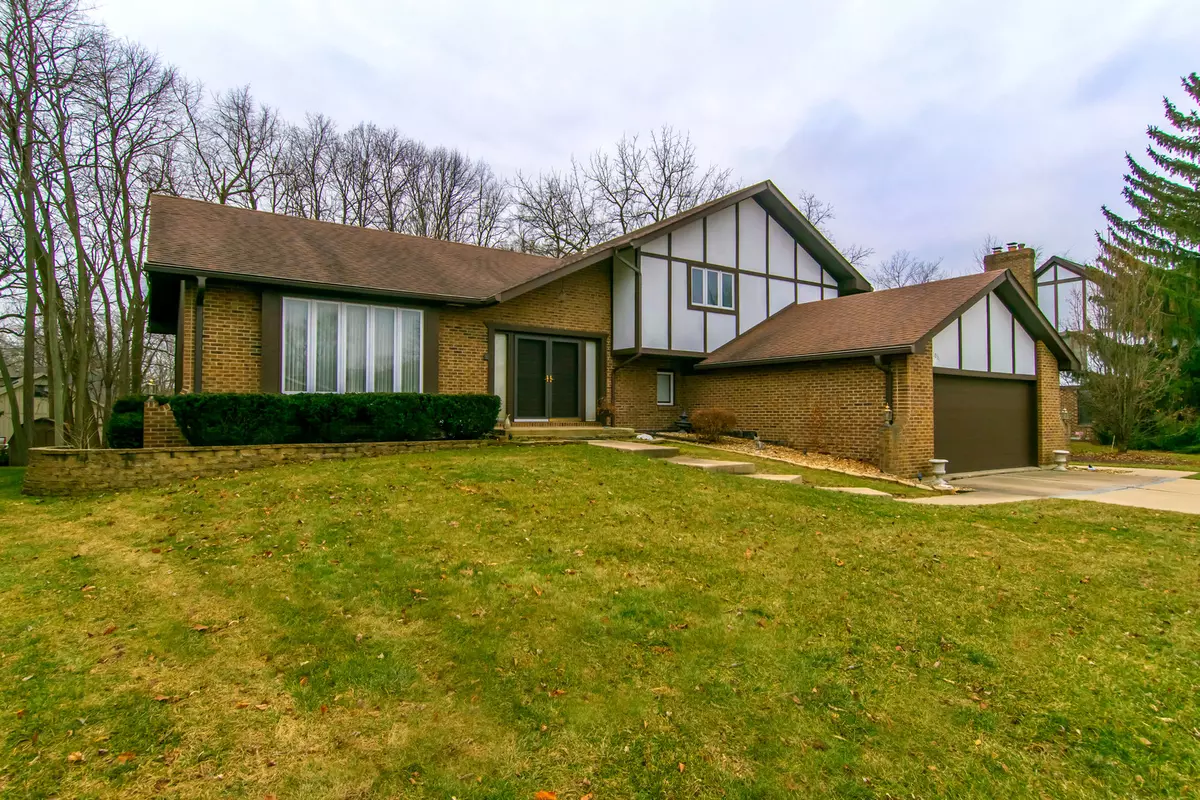$220,001
$217,500
1.1%For more information regarding the value of a property, please contact us for a free consultation.
1011 WINDSOR Drive Shorewood, IL 60404
4 Beds
3 Baths
2,656 SqFt
Key Details
Sold Price $220,001
Property Type Single Family Home
Sub Type Detached Single
Listing Status Sold
Purchase Type For Sale
Square Footage 2,656 sqft
Price per Sqft $82
Subdivision River Oaks
MLS Listing ID 10251970
Sold Date 02/28/19
Bedrooms 4
Full Baths 3
Year Built 1979
Annual Tax Amount $5,875
Tax Year 2017
Lot Size 0.290 Acres
Lot Dimensions 78X155X77X155
Property Description
Don't miss this great find in popular River Oaks subdivision in Shorewood. This home is situated on over a 1/4 acre wooded lot - super location! This is a 4 bedroom 3 bath home with over 2600 square feet of living space. Property features vaulted ceilings in foyer, living room & kitchen. All the rooms are generous in size. Kitchen features eating area over looking family room w/stone fireplace. Main floor bedroom w/full bath - great for related living. English basement partially finished. Master bedroom has private bath and sgd to outside balcony. This is an original owner home - this home shows well but it is in need of cosmetic updates. Home is priced to sell! Don't wait or it will be gone.
Location
State IL
County Will
Rooms
Basement Partial
Interior
Interior Features Vaulted/Cathedral Ceilings, Bar-Dry, First Floor Bedroom, In-Law Arrangement, First Floor Full Bath
Heating Natural Gas, Forced Air
Cooling Central Air
Fireplaces Number 1
Fireplaces Type Wood Burning
Fireplace Y
Appliance Range, Microwave, Dishwasher, Refrigerator, Washer, Dryer, Disposal
Laundry Gas Dryer Hookup
Exterior
Exterior Feature Balcony, Deck
Garage Attached
Garage Spaces 2.5
Waterfront false
View Y/N true
Roof Type Asphalt
Building
Lot Description Wooded
Story Split Level
Foundation Concrete Perimeter
Sewer Public Sewer
Water Public
New Construction false
Schools
Elementary Schools Walnut Trails
Middle Schools Minooka Junior High School
High Schools Joliet West High School
School District 201, 201, 204
Others
HOA Fee Include None
Ownership Fee Simple
Special Listing Condition None
Read Less
Want to know what your home might be worth? Contact us for a FREE valuation!

Our team is ready to help you sell your home for the highest possible price ASAP
© 2024 Listings courtesy of MRED as distributed by MLS GRID. All Rights Reserved.
Bought with Nancy Hibler • Karges Realty







