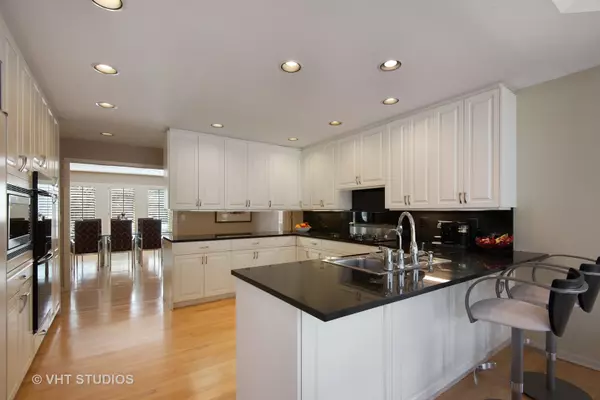$765,000
$875,000
12.6%For more information regarding the value of a property, please contact us for a free consultation.
1945 KEATS Lane Highland Park, IL 60035
5 Beds
6.5 Baths
4,753 SqFt
Key Details
Sold Price $765,000
Property Type Single Family Home
Sub Type Detached Single
Listing Status Sold
Purchase Type For Sale
Square Footage 4,753 sqft
Price per Sqft $160
Subdivision High Ridge
MLS Listing ID 10172442
Sold Date 06/26/19
Style Georgian
Bedrooms 5
Full Baths 6
Half Baths 1
Year Built 1985
Annual Tax Amount $23,731
Tax Year 2017
Lot Size 1.000 Acres
Lot Dimensions 155X203X309X121X39X25
Property Description
Gorgeous all brick Georgian updated for today's discriminating buyer & set on a lush, wooded acre. Sun-drenched Foyer with soaring ceilings & a gracious staircase opening to a grand Dining Room (with custom cabinetry) & an impressive Living Room. Hardwood flooring. Gourmet Kitchen boasts a large eating area...truly the place to gather! Enjoy views to the large Deck, Pool, Basketball Court, built-in Grill, Fire Pit, & fenced Yard. The 1st floor continues...Read in the Library, Relax by the Family Room fireplace, Retreat to the Office/Bedroom (with private bath) or "Tidy-up" in your convenient Laundry Room! Experience the spacious second floor! Bright, bonus Loft area, Master Suite extraordinaire, complete with His & Hers Baths & 3 walk-in closets! 3 additional large Bedrooms with terrific Baths and tons of storage. Descend to the large finished Basement with Theater area, Exercise/Recreation rooms, plus a full Bedroom/Bath. Welcoming Circular Driveway! Large 3 car Garage! Great value!!!
Location
State IL
County Lake
Community Sidewalks, Street Lights, Street Paved
Rooms
Basement Full
Interior
Interior Features Skylight(s), Hot Tub, Hardwood Floors, First Floor Bedroom, First Floor Laundry, First Floor Full Bath
Heating Natural Gas
Cooling Central Air
Fireplaces Number 1
Fireplaces Type Wood Burning, Gas Log
Fireplace Y
Appliance Double Oven, Microwave, Dishwasher, High End Refrigerator, Freezer, Washer, Dryer, Disposal, Cooktop, Built-In Oven
Exterior
Exterior Feature Deck, Patio, Hot Tub, In Ground Pool, Outdoor Grill, Fire Pit
Parking Features Attached
Garage Spaces 3.0
Pool in ground pool
View Y/N true
Roof Type Shake
Building
Lot Description Corner Lot, Fenced Yard, Irregular Lot, Landscaped, Wooded
Story 2 Stories
Foundation Concrete Perimeter
Sewer Public Sewer
Water Lake Michigan
New Construction false
Schools
Elementary Schools Wayne Thomas Elementary School
Middle Schools Northwood Junior High School
High Schools Highland Park High School
School District 112, 112, 113
Others
HOA Fee Include None
Ownership Fee Simple
Special Listing Condition List Broker Must Accompany
Read Less
Want to know what your home might be worth? Contact us for a FREE valuation!

Our team is ready to help you sell your home for the highest possible price ASAP
© 2025 Listings courtesy of MRED as distributed by MLS GRID. All Rights Reserved.
Bought with Raymond Anderson • Coldwell Banker Residential






