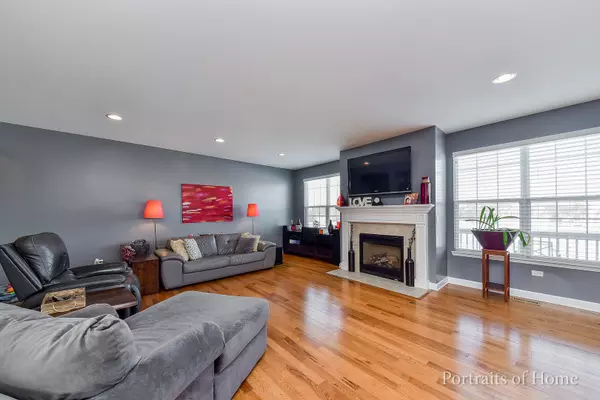$493,000
$499,800
1.4%For more information regarding the value of a property, please contact us for a free consultation.
3707 Ryder Court Naperville, IL 60564
4 Beds
3.5 Baths
3,716 SqFt
Key Details
Sold Price $493,000
Property Type Single Family Home
Sub Type Detached Single
Listing Status Sold
Purchase Type For Sale
Square Footage 3,716 sqft
Price per Sqft $132
Subdivision Tamarack South
MLS Listing ID 10262983
Sold Date 03/26/19
Style Traditional
Bedrooms 4
Full Baths 3
Half Baths 1
HOA Fees $95/mo
Year Built 2015
Annual Tax Amount $13,254
Tax Year 2017
Lot Size 0.270 Acres
Lot Dimensions 125X149
Property Description
Beautiful newer 2-story home on a cul-de-sac in the Tamarack South subdivision! Great house for entertaining & weekend guests. Chef's kitchen with 42" cabinets & under cabinet lighting, tile back splash, granite counter tops, SS appliances, butler's pantry and walk-in pantry. Lovely flex room/dining room; light & bright family room w/recessed lighting & fireplace open to kitchen. Large den, powder room & mud room complete the first floor. Upstairs spacious master bedroom features 2 walk-in closets & large windows. Master bath has dual sinks, granite counter tops, separate whirlpool tub & tiled shower. Three additional bedrooms all with walk-in closets; Jack & Jill bath, hall bath, large loft and laundry room. Tons of storage. Nest thermostat & Ring doorbell. The full unfinished English basement is waiting for your personal touch! Professionally landscaped yard with deck and steps down to brick patio. Brand new back-yard powdered aluminum fence! You will not be disappointed!
Location
State IL
County Will
Community Sidewalks, Street Lights, Street Paved
Rooms
Basement Full, English
Interior
Interior Features Hardwood Floors, Second Floor Laundry
Heating Natural Gas, Forced Air
Cooling Central Air
Fireplaces Number 1
Fireplaces Type Attached Fireplace Doors/Screen, Gas Log, Gas Starter
Fireplace Y
Appliance Double Oven, Microwave, Dishwasher, Refrigerator, Washer, Dryer, Disposal
Exterior
Exterior Feature Deck, Porch, Brick Paver Patio, Storms/Screens
Garage Attached
Garage Spaces 3.0
Waterfront true
View Y/N true
Roof Type Asphalt
Building
Lot Description Cul-De-Sac, Landscaped, Pond(s)
Story 2 Stories
Foundation Concrete Perimeter
Sewer Public Sewer
Water Lake Michigan
New Construction false
Schools
Elementary Schools Freedom Elementary School
Middle Schools Heritage Grove Middle School
High Schools Plainfield North High School
School District 202, 202, 202
Others
HOA Fee Include Other
Ownership Fee Simple w/ HO Assn.
Special Listing Condition None
Read Less
Want to know what your home might be worth? Contact us for a FREE valuation!

Our team is ready to help you sell your home for the highest possible price ASAP
© 2024 Listings courtesy of MRED as distributed by MLS GRID. All Rights Reserved.
Bought with RE/MAX Action







