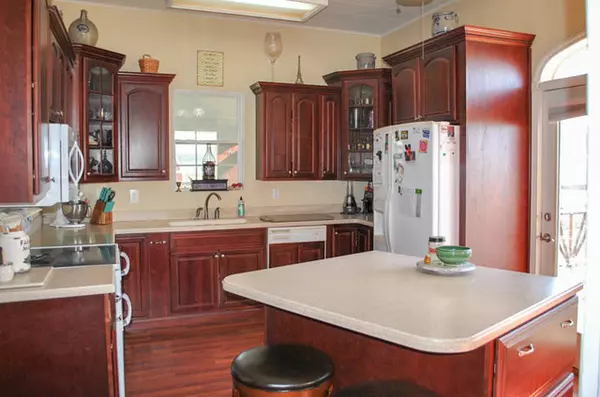$95,000
$105,999
10.4%For more information regarding the value of a property, please contact us for a free consultation.
309 N Johnston Street Kenney, IL 61749
3 Beds
2 Baths
2,247 SqFt
Key Details
Sold Price $95,000
Property Type Single Family Home
Sub Type Detached Single
Listing Status Sold
Purchase Type For Sale
Square Footage 2,247 sqft
Price per Sqft $42
MLS Listing ID 10271078
Sold Date 05/10/19
Style Farmhouse
Bedrooms 3
Full Baths 2
Year Built 1908
Annual Tax Amount $1,192
Tax Year 2017
Lot Dimensions 132X124
Property Description
Very nice home awash in Americana! Surrounded by peaceful fields, you find a home with modern touches and the detail of years gone by! This home is sprinkled with wide trim, bullseye plinth blocks, interior transom window, and pocket doors reminiscent of a nostalgic farmhouse. Modern kitchen with solid surface countertop and sink, center island, plenty of cabinets and storage including glass front display cabinets, built-ins, and smooth top stove. Living room has a bay window looking to yard. Front porch is ready for an evening rocking chair! Kitchen door leads to deck combination including bridge to pool deck and above-ground pool. Bonus room and den expand your useful space! Includes attached garage plus separate garage/machine shed.
Location
State IL
County De Witt
Rooms
Basement Partial
Interior
Heating Natural Gas
Cooling Central Air
Fireplace N
Appliance Range, Microwave, Dishwasher, Refrigerator
Exterior
Exterior Feature Deck, Porch, Above Ground Pool, Fire Pit
Garage Attached, Detached
Garage Spaces 2.0
Pool above ground pool
View Y/N true
Roof Type Asphalt
Building
Lot Description Corner Lot
Story 1.5 Story
Foundation Brick/Mortar
Sewer Public Sewer
Water Public
New Construction false
Schools
Elementary Schools Clinton Elementary School
Middle Schools Clinton Junior High School
High Schools Clinton High School
School District 15, 15, 15
Others
HOA Fee Include None
Ownership Fee Simple
Special Listing Condition None
Read Less
Want to know what your home might be worth? Contact us for a FREE valuation!

Our team is ready to help you sell your home for the highest possible price ASAP
© 2024 Listings courtesy of MRED as distributed by MLS GRID. All Rights Reserved.
Bought with Camill Tedrick • RE/MAX Choice







