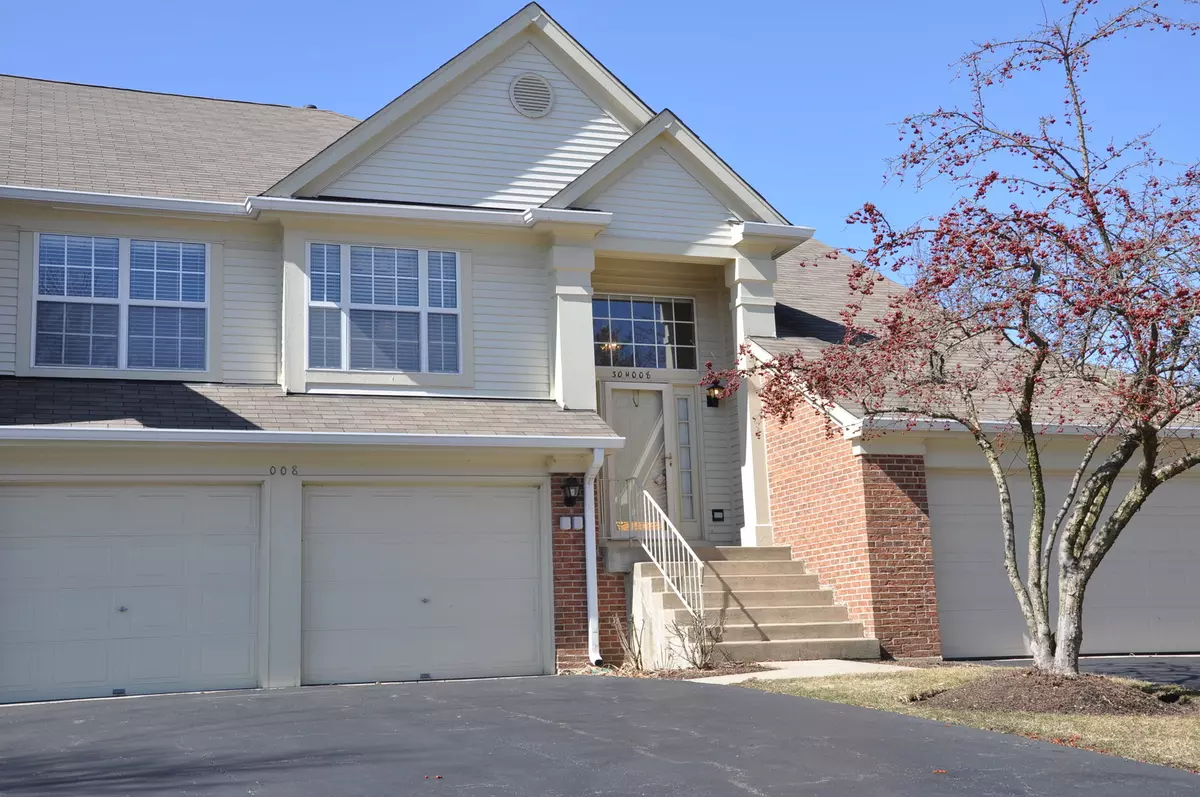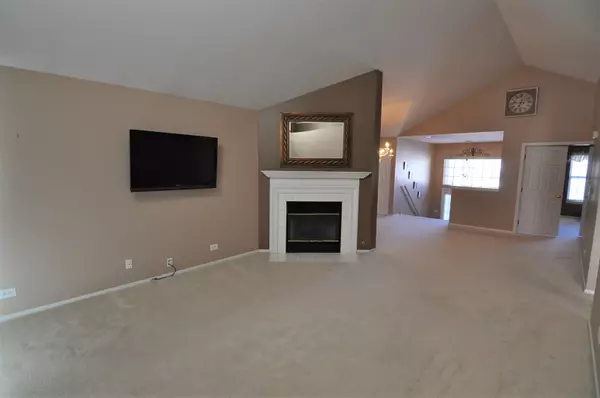$202,500
$215,000
5.8%For more information regarding the value of a property, please contact us for a free consultation.
30W008 Juniper Court Warrenville, IL 60555
2 Beds
2 Baths
1,402 SqFt
Key Details
Sold Price $202,500
Property Type Condo
Sub Type Condo,Townhouse-Ranch
Listing Status Sold
Purchase Type For Sale
Square Footage 1,402 sqft
Price per Sqft $144
Subdivision Maple Hill
MLS Listing ID 10276853
Sold Date 06/06/19
Bedrooms 2
Full Baths 2
HOA Fees $264/mo
Year Built 1992
Annual Tax Amount $6,323
Tax Year 2017
Lot Dimensions COMMON
Property Description
Light & bright 2/3 bedroom ranch-style townhome sparkles with obvious pride of ownership! Many quality updates within the last 5 years. Pella siders in vaulted family room & Pella windows in renovated, vaulted kitchen. Delight in finding granite counters, undermount sink, LG French-door refrig, & 2 very large pantry closets in the eat-in vaulted kitchen with tile flooring. Thoughtful passthru between the kitchen & vaulted living/dining rooms insures the chef is part of the entertaining fun. Enjoy watching a ballgame on the flatscreen TV by a roaring fire while watching the snow fall on the private balcony/deck & serene wooded greenspace. Retire to generously-sized master bedroom with Casa Blanca ceiling fan & large walk-in closet. Pamper yourself in the master bath with 2 sinks, modern lighting, tile floors & tile shower surround. French doors to vaulted office or potential 3rd bedroom. Furnace & central air condition under 6 years new. Neighborhood swim club & clubhouse party room.
Location
State IL
County Du Page
Rooms
Basement None
Interior
Interior Features Vaulted/Cathedral Ceilings, First Floor Bedroom, First Floor Laundry, First Floor Full Bath, Laundry Hook-Up in Unit, Walk-In Closet(s)
Heating Natural Gas, Forced Air
Cooling Central Air
Fireplaces Number 1
Fireplaces Type Attached Fireplace Doors/Screen, Gas Log, Gas Starter
Fireplace Y
Appliance Range, Microwave, Dishwasher, Refrigerator, Washer, Dryer, Disposal, Water Softener Owned
Exterior
Exterior Feature Balcony, Deck, Porch, Storms/Screens, End Unit
Garage Attached
Garage Spaces 2.0
Community Features Party Room, Pool
Waterfront false
View Y/N true
Roof Type Asphalt
Building
Lot Description Common Grounds, Cul-De-Sac
Sewer Public Sewer
Water Public
New Construction false
Schools
Elementary Schools Currier Elementary School
Middle Schools Leman Middle School
High Schools Community High School
School District 33, 33, 94
Others
Pets Allowed Cats OK, Dogs OK
HOA Fee Include Insurance,Clubhouse,Pool,Exterior Maintenance,Lawn Care,Scavenger,Snow Removal
Ownership Condo
Special Listing Condition None
Read Less
Want to know what your home might be worth? Contact us for a FREE valuation!

Our team is ready to help you sell your home for the highest possible price ASAP
© 2024 Listings courtesy of MRED as distributed by MLS GRID. All Rights Reserved.
Bought with Karen Lippoldt • RE/MAX Suburban







