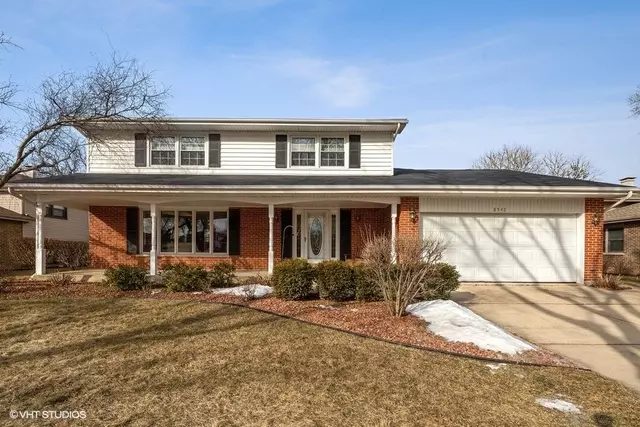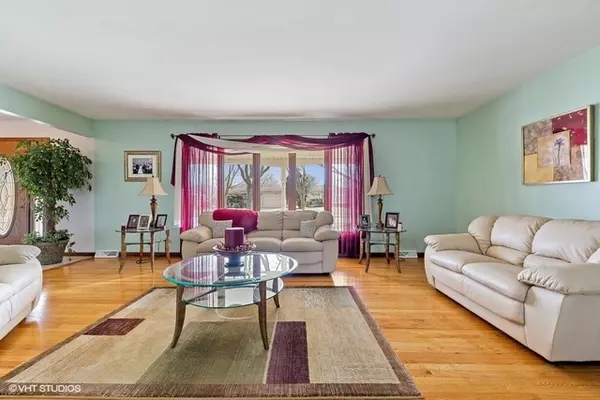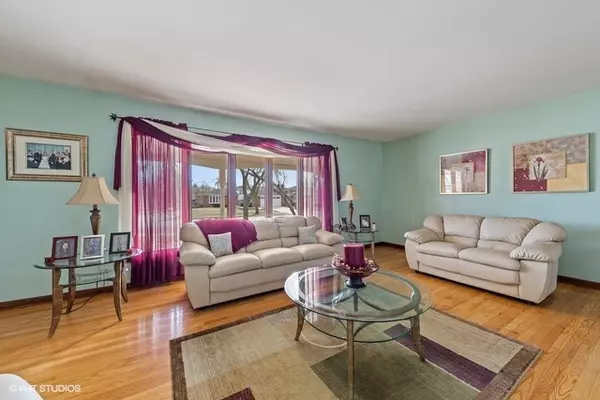$414,000
$409,000
1.2%For more information regarding the value of a property, please contact us for a free consultation.
8542 Wood Vale Drive Darien, IL 60561
4 Beds
2.5 Baths
2,310 SqFt
Key Details
Sold Price $414,000
Property Type Single Family Home
Sub Type Detached Single
Listing Status Sold
Purchase Type For Sale
Square Footage 2,310 sqft
Price per Sqft $179
Subdivision Farmingdale Village
MLS Listing ID 10293568
Sold Date 05/30/19
Style Traditional
Bedrooms 4
Full Baths 2
Half Baths 1
Year Built 1977
Annual Tax Amount $6,896
Tax Year 2017
Lot Size 8,990 Sqft
Lot Dimensions 72X125
Property Description
Over 3000 sq ft of living space in this meticulously maintained 2 story home in Farmingdale Village subdivision. You'll love the gleaming hardwood floors in LR/DR and in all bedrooms, updated kitchen with granite countertops, remodeled bathrooms and finished basement. Enjoy the amazing cedar 3 season room with vaulted ceiling complete with hot tub, the perfect extension to the family room. Large paver patio overlooks the fenced back yard. This established neighborhood has a playground and fishing pond nearby. So many updates including windows, roof, siding, remodeled bathrooms, newer carpeting, washer/dryer (2018), refurbished heatilator fireplace (2013), sump pump battery backup (2018), water heater (2012), roof (2017), fenced yard (2014), cedar shed (2015). All the big stuff is done! Highly sought after District 66 and Downers Grove South HS. In addition to a HOME WARRANTY, seller will provide extra coverage for the hot tub. SELLER OFFERING $2500 PAINTING CREDIT to personalize colors
Location
State IL
County Du Page
Community Sidewalks, Street Paved
Rooms
Basement Partial
Interior
Interior Features Hot Tub, Bar-Dry, Hardwood Floors, First Floor Laundry
Heating Natural Gas, Forced Air
Cooling Central Air
Fireplaces Number 1
Fireplaces Type Heatilator
Fireplace Y
Appliance Range, Microwave, Dishwasher, Refrigerator, Washer, Dryer, Disposal, Trash Compactor
Exterior
Exterior Feature Patio, Hot Tub, Brick Paver Patio, Storms/Screens
Garage Attached
Garage Spaces 2.0
Waterfront false
View Y/N true
Roof Type Asphalt
Building
Lot Description Fenced Yard
Story 2 Stories
Sewer Public Sewer
Water Lake Michigan
New Construction false
Schools
Elementary Schools Elizabeth Ide Elementary School
Middle Schools Lakeview Junior High School
High Schools South High School
School District 66, 66, 99
Others
HOA Fee Include None
Ownership Fee Simple
Special Listing Condition Home Warranty
Read Less
Want to know what your home might be worth? Contact us for a FREE valuation!

Our team is ready to help you sell your home for the highest possible price ASAP
© 2024 Listings courtesy of MRED as distributed by MLS GRID. All Rights Reserved.
Bought with Dana Wick • RE/MAX 1st Service







