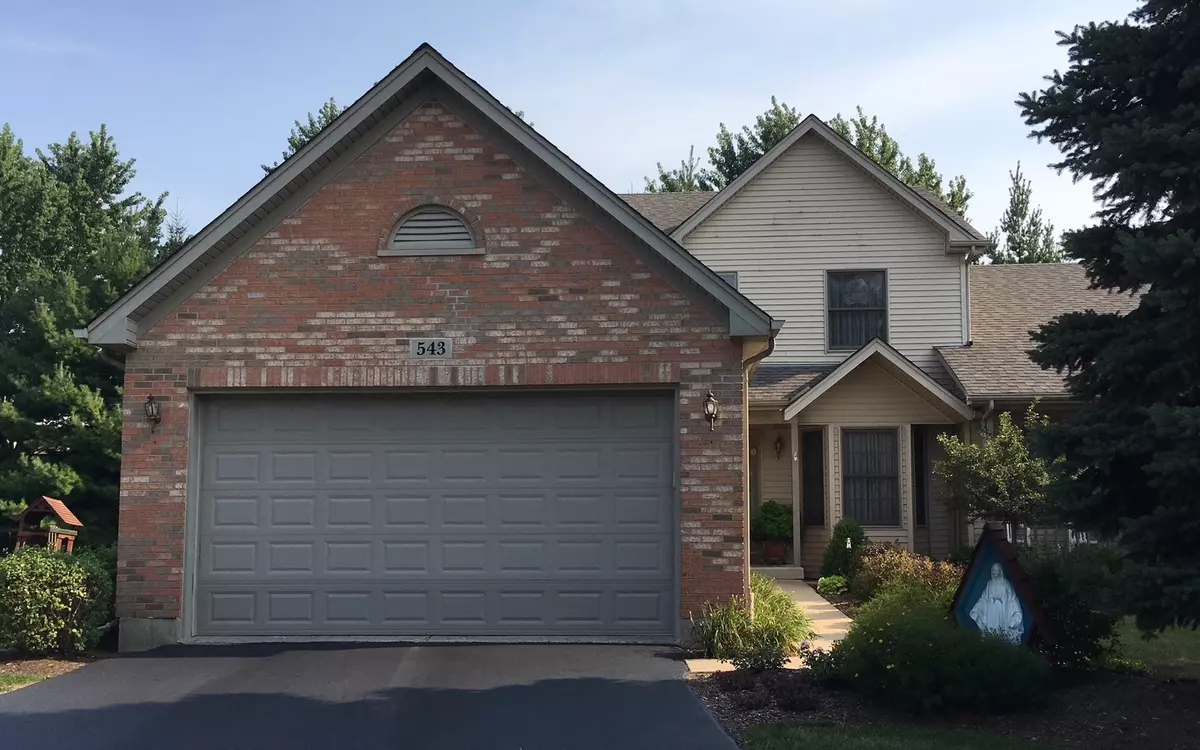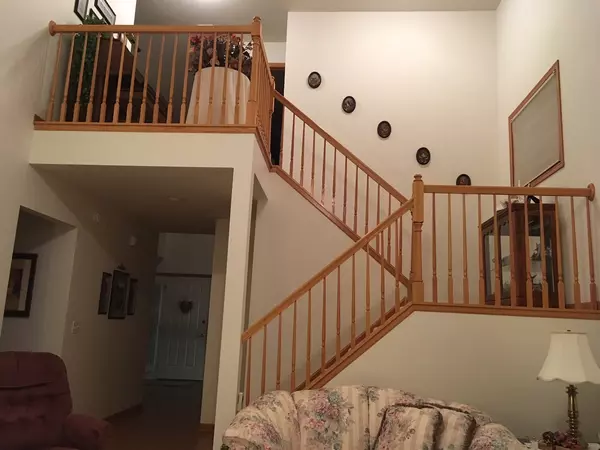$210,000
$227,500
7.7%For more information regarding the value of a property, please contact us for a free consultation.
543 WHITETAIL Circle Hampshire, IL 60140
3 Beds
2.5 Baths
2,141 SqFt
Key Details
Sold Price $210,000
Property Type Condo
Sub Type 1/2 Duplex
Listing Status Sold
Purchase Type For Sale
Square Footage 2,141 sqft
Price per Sqft $98
Subdivision Hampshire Prairie
MLS Listing ID 10295153
Sold Date 06/07/19
Bedrooms 3
Full Baths 2
Half Baths 1
HOA Fees $100/mo
Year Built 2000
Annual Tax Amount $4,602
Tax Year 2017
Lot Dimensions 45X148X47X139
Property Description
Wonderful 3 Bedroom Duplex Villa in the well established, family friendly neighborhood of Hampshire Prairie. Two story Entry with hardwood floors. Large eat-in Kitchen also with hardwood floors and sparkling white cabinets and appliances. Formal Dining Room with bay window. Spacious Living Room with volume ceiling features sliders to large deck. This home also features a large 1st. floor Master Bedroom with vaulted ceiling, private bath and large walk-in closet. First floor laundry & all appliances stay including water softener & humidifier. It's important to mention that the Furnace & Air Conditioner were replaced on 5/17/18; new R49 attic insulation on 6/19/18; new refrigerator 9/11/17; new roof 9/16; there is a reverse osmosis system for kitchen sink and refrigerator. The Association handles all lawn work and snow removal right up to your front door! Also, there is a large, full basement with bathroom rough-in just waiting for your finishing touches. Quick close possible! Come see!!
Location
State IL
County Kane
Rooms
Basement Full
Interior
Interior Features Vaulted/Cathedral Ceilings, Hardwood Floors, First Floor Bedroom, First Floor Laundry, First Floor Full Bath
Heating Natural Gas
Cooling Central Air
Fireplace N
Appliance Range, Microwave, Dishwasher, Refrigerator, Washer, Dryer, Disposal
Exterior
Exterior Feature Deck, Cable Access
Garage Attached
Garage Spaces 2.0
Community Features Park
Waterfront false
View Y/N true
Roof Type Asphalt
Building
Lot Description Landscaped
Foundation Concrete Perimeter
Sewer Public Sewer
Water Public
New Construction false
Schools
School District 300, 300, 300
Others
Pets Allowed Cats OK, Dogs OK
HOA Fee Include Lawn Care,Snow Removal,Other
Ownership Fee Simple w/ HO Assn.
Special Listing Condition None
Read Less
Want to know what your home might be worth? Contact us for a FREE valuation!

Our team is ready to help you sell your home for the highest possible price ASAP
© 2024 Listings courtesy of MRED as distributed by MLS GRID. All Rights Reserved.
Bought with Tammy Engel • RE/MAX Classic







