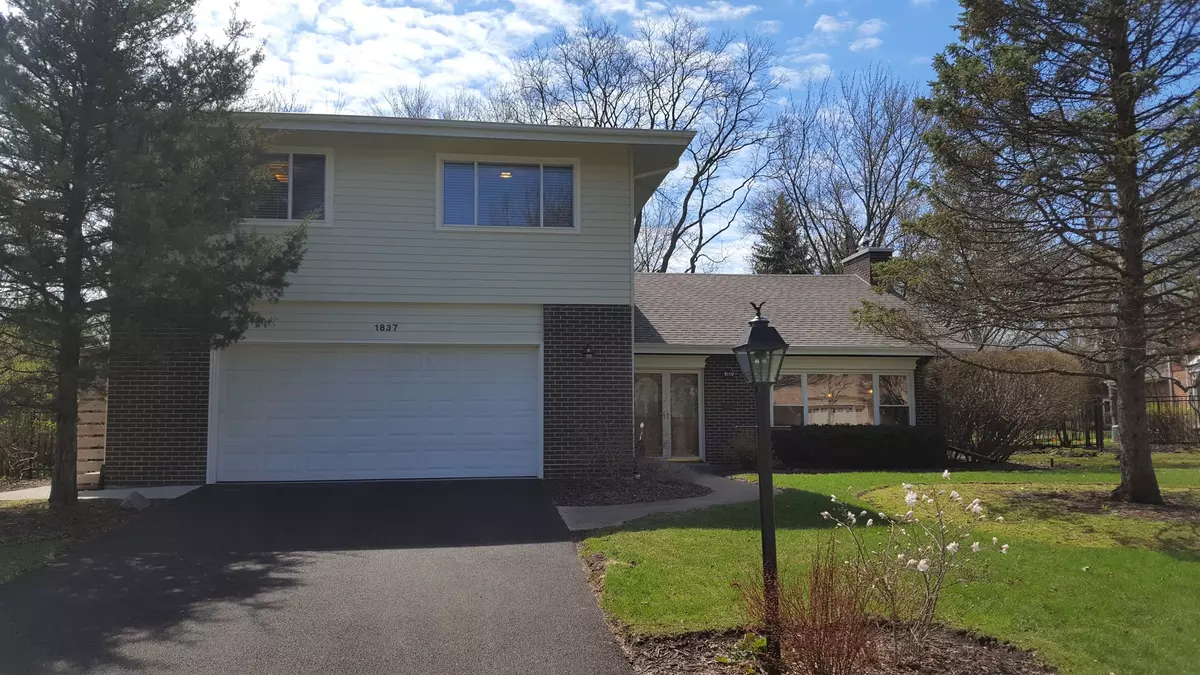$609,000
$639,000
4.7%For more information regarding the value of a property, please contact us for a free consultation.
1837 ELLENDALE Drive Northbrook, IL 60062
4 Beds
2.5 Baths
2,493 SqFt
Key Details
Sold Price $609,000
Property Type Single Family Home
Sub Type Detached Single
Listing Status Sold
Purchase Type For Sale
Square Footage 2,493 sqft
Price per Sqft $244
Subdivision Sunset Fields
MLS Listing ID 10296010
Sold Date 06/21/19
Style Other
Bedrooms 4
Full Baths 2
Half Baths 1
Year Built 1969
Annual Tax Amount $10,185
Tax Year 2018
Lot Size 0.274 Acres
Lot Dimensions 68X151X96X148
Property Description
Exceptional 2 story home with all the current finishes! Home features an open floor plan with 2,493 square feet of exceptional detail including vaulted ceilings & hardwood floors. From the front entry, view a grand open space featuring Great Room, with wood burning fireplace & formal Dining Room. The Cook's Kitchen was custom designed & features rich Italian cherry cabinets w/granite counter tops, large island, double sink & Butler's pantry. Stainless steel appliances include gas cook top, KitchenAid refrigerator & oven, Miele dishwasher & Dacor microwave. The Kitchen opens to a private Family Room w/sliders to the deck & backyard. Convenient 1st floor Laundry Room & Guest Bath complete the 1st floor. Second floor has large Master suite w/2 walk in closets w/organizers, private luxurious bath w/granite top vanity, two sinks, spa shower & whirlpool tub. Three additional Bedrooms share an updated bath w/double sinks, quartz counter top & a tub/shower combo. Basement is finished. Fabulous
Location
State IL
County Cook
Community Pool, Sidewalks, Street Lights, Street Paved
Rooms
Basement Partial
Interior
Interior Features Vaulted/Cathedral Ceilings, Bar-Dry, Hardwood Floors, First Floor Laundry, Walk-In Closet(s)
Heating Natural Gas, Forced Air
Cooling Central Air
Fireplaces Number 1
Fireplaces Type Wood Burning, Heatilator
Fireplace Y
Appliance Microwave, Dishwasher, Refrigerator, Washer, Dryer, Disposal, Stainless Steel Appliance(s), Cooktop, Built-In Oven, Range Hood
Exterior
Exterior Feature Deck, Storms/Screens
Garage Attached
Garage Spaces 2.5
Waterfront false
View Y/N true
Roof Type Asphalt
Building
Lot Description Fenced Yard, Landscaped
Story 2 Stories
Foundation Concrete Perimeter
Sewer Public Sewer, Sewer-Storm
Water Lake Michigan, Public
New Construction false
Schools
Elementary Schools Wescott Elementary School
Middle Schools Maple School
High Schools Glenbrook North High School
School District 30, 30, 225
Others
HOA Fee Include None
Ownership Fee Simple
Special Listing Condition None
Read Less
Want to know what your home might be worth? Contact us for a FREE valuation!

Our team is ready to help you sell your home for the highest possible price ASAP
© 2024 Listings courtesy of MRED as distributed by MLS GRID. All Rights Reserved.
Bought with Mary Bleeker • Berkshire Hathaway HomeServices KoenigRubloff







