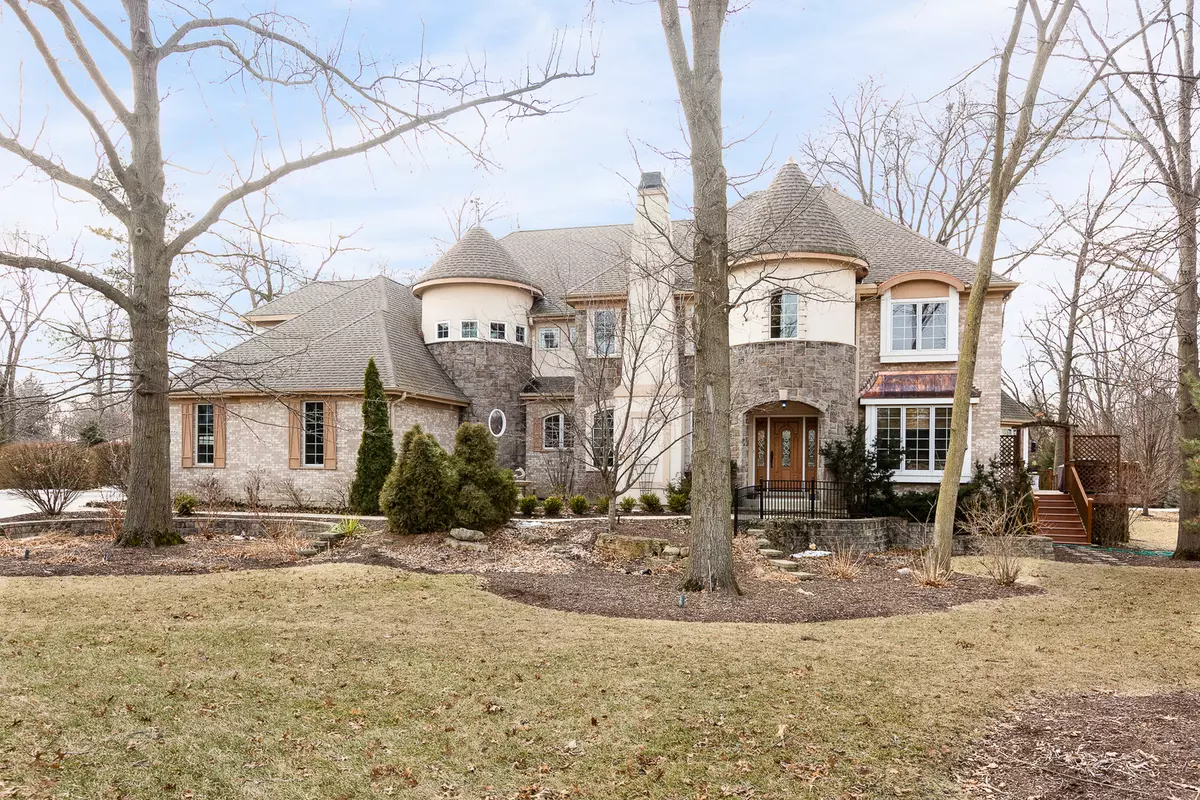$868,500
$904,900
4.0%For more information regarding the value of a property, please contact us for a free consultation.
3S550 HERRICK HILLS Court Warrenville, IL 60555
5 Beds
4.5 Baths
5,508 SqFt
Key Details
Sold Price $868,500
Property Type Single Family Home
Sub Type Detached Single
Listing Status Sold
Purchase Type For Sale
Square Footage 5,508 sqft
Price per Sqft $157
Subdivision Herrick Hills
MLS Listing ID 10308168
Sold Date 08/30/19
Style Traditional
Bedrooms 5
Full Baths 4
Half Baths 1
HOA Fees $23/ann
Year Built 2006
Annual Tax Amount $24,386
Tax Year 2018
Lot Size 0.918 Acres
Lot Dimensions 31X31X233X11X301X257
Property Description
PRICED $360K BELOW COST TO BUILD!! PICTURESQUE SETTING ON WOODED CUL-DE-SAC LOT ACROSS FROM FOREST PRESERVE. VOLUME CEILINGS, WHITE TRIMWORK, & BRAZILIAN CHERRY HDWD FLOORING THROUGHOUT. DRAMATIC OPEN CONCEPT FAM RM W/FLOOR TO CEILING FP, WALL OF UPGRADED PELLA WINDOWS, & WET BAR. CHEF'S KITCHEN W/CUSTOM CHERRY CABINETS, PROFESSIONAL APPLIANCES, BREAKFAST BAR, & OVERSIZED EATING AREA. 2 PANTRY'S, 1ST FL IN-LAW SUITE W/WALK-IN CLOSET & PRIVATE ACCESS TO PATIO. 1ST FL MUDROOM, OFFICE, & SUN ROOM/2ND DEN. LUXURY MASTER SUITE W/TRAY CEILING AND BALCONY ACCESS. MASTER BATH W/TRAVERTINE, STAND ALONE KOHLER JETTED TUB, DOUBLE VANITY, & W/I CLOSET. LARGE 2ND STORY LAUNDRY RM. FULL UNFINISHED BASEMENT W/ROUGH-IN, FIREPLACE, & GARAGE ACCESS. MAGNIFICENT BACK YARD W/DECK, 2 PATIO'S, FP AND GAZEBO. COMMUTER DREAM LOCATION - CLOSE TO 1-88 OFFICE CORRIDOR & EASY ACCESS TO NAPERVILLE & LISLE METRA STATIONS, CANTERA SHOPPING/DINING AND ENTERTAINMENT. DIST 200 WHEATON/WARRENVILLE SCHOOLS
Location
State IL
County Du Page
Community Sidewalks, Street Lights, Street Paved
Rooms
Basement Full
Interior
Interior Features Vaulted/Cathedral Ceilings, Skylight(s), Bar-Wet, Hardwood Floors, In-Law Arrangement, Second Floor Laundry
Heating Natural Gas, Forced Air, Sep Heating Systems - 2+, Zoned
Cooling Central Air, Zoned
Fireplaces Number 3
Fireplaces Type Wood Burning, Gas Starter
Fireplace Y
Appliance Range, Microwave, Dishwasher, High End Refrigerator, Bar Fridge, Washer, Dryer, Disposal, Wine Refrigerator, Range Hood, Water Softener
Exterior
Exterior Feature Balcony, Deck, Patio, Brick Paver Patio, Storms/Screens, Invisible Fence
Garage Attached
Garage Spaces 3.0
Waterfront false
View Y/N true
Roof Type Asphalt
Building
Lot Description Cul-De-Sac, Forest Preserve Adjacent, Landscaped, Mature Trees
Story 2 Stories
Foundation Concrete Perimeter
Sewer Public Sewer
Water Public
New Construction false
Schools
Elementary Schools Bower Elementary School
Middle Schools Hubble Middle School
High Schools Wheaton Warrenville South H S
School District 200, 200, 200
Others
HOA Fee Include Insurance
Ownership Fee Simple w/ HO Assn.
Special Listing Condition None
Read Less
Want to know what your home might be worth? Contact us for a FREE valuation!

Our team is ready to help you sell your home for the highest possible price ASAP
© 2024 Listings courtesy of MRED as distributed by MLS GRID. All Rights Reserved.
Bought with Eric Xie • ETX Realty and Management LLC







