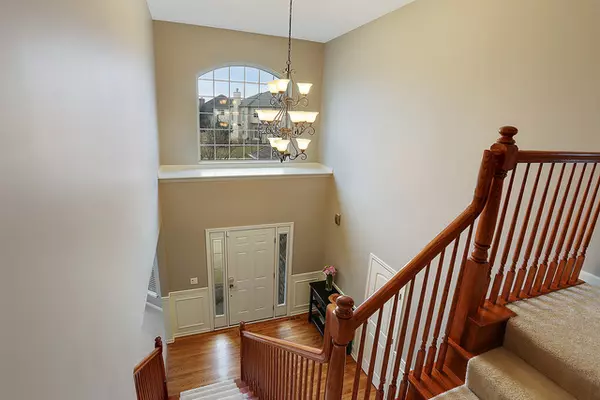$399,000
$399,000
For more information regarding the value of a property, please contact us for a free consultation.
26761 Lindengate Circle Plainfield, IL 60585
4 Beds
3.5 Baths
3,197 SqFt
Key Details
Sold Price $399,000
Property Type Single Family Home
Sub Type Detached Single
Listing Status Sold
Purchase Type For Sale
Square Footage 3,197 sqft
Price per Sqft $124
Subdivision Grande Park
MLS Listing ID 10313745
Sold Date 04/26/19
Style Georgian
Bedrooms 4
Full Baths 3
Half Baths 1
HOA Fees $75/ann
Year Built 2009
Annual Tax Amount $11,777
Tax Year 2017
Lot Size 10,890 Sqft
Lot Dimensions 88X139X108X106
Property Description
This Fabulous Home Located in a Pool and Clubhouse Community is ready for a New Owner. 4 Bedroom 3 1/2 Bathroom Custom Built Home is great for entertaining. The Kitchen has Granite Countertops, Stainless Steel Appliances, Freshly Painted White 42" Custom Cabinets, Thermador Professional Oven Range, Brand New Miscrowave. The Open First Floor Plan Flows Nicely from Kitchen to the Large Family Room with Fireplace. The Sunroom is Perfect for a nice dinner or breakfast. Master Bath has a double sink, separate tub & shower, Jack n Jill bath for bed 3 & 4 and full private bath for Bed 2. Full basement has been framed for future finishing, New Hot Water Heater, Invisible Fence for your Dog and So Much More! Freshly painted, this Home in Grande Park is in a community with jogging paths, parks, sledding hill, tennis courts and so much more, located in School District 308. Welcome Home!!
Location
State IL
County Kendall
Community Clubhouse, Pool, Tennis Courts
Rooms
Basement Full
Interior
Interior Features Vaulted/Cathedral Ceilings, Hardwood Floors, First Floor Laundry
Heating Natural Gas, Forced Air
Cooling Central Air
Fireplaces Number 1
Fireplaces Type Wood Burning
Fireplace Y
Appliance Range, Microwave, Dishwasher, Refrigerator, Washer, Dryer, Disposal, Stainless Steel Appliance(s)
Exterior
Exterior Feature Patio, Brick Paver Patio, Fire Pit, Invisible Fence
Garage Attached
Garage Spaces 3.0
Waterfront false
View Y/N true
Roof Type Asphalt
Building
Lot Description Corner Lot, Landscaped
Story 2 Stories
Foundation Concrete Perimeter
Sewer Public Sewer
Water Public
New Construction false
Schools
Elementary Schools Grande Park Elementary School
Middle Schools Murphy Junior High School
High Schools Oswego East High School
School District 308, 308, 308
Others
HOA Fee Include Insurance,Clubhouse,Pool,Other
Ownership Fee Simple w/ HO Assn.
Special Listing Condition None
Read Less
Want to know what your home might be worth? Contact us for a FREE valuation!

Our team is ready to help you sell your home for the highest possible price ASAP
© 2024 Listings courtesy of MRED as distributed by MLS GRID. All Rights Reserved.
Bought with Laura Schiavone • RE/MAX Ultimate Professionals







