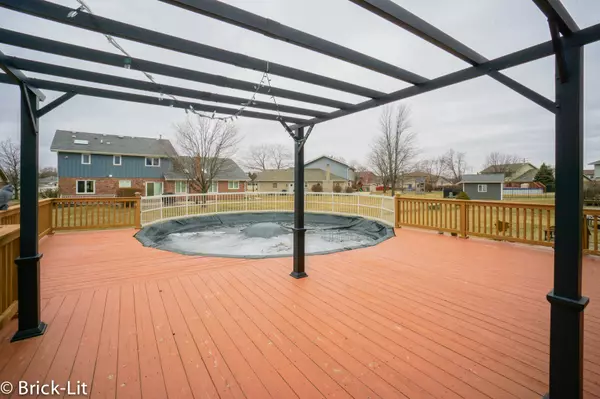$315,000
$314,900
For more information regarding the value of a property, please contact us for a free consultation.
18716 Dickens Drive Mokena, IL 60448
3 Beds
2.5 Baths
2,688 SqFt
Key Details
Sold Price $315,000
Property Type Single Family Home
Sub Type Detached Single
Listing Status Sold
Purchase Type For Sale
Square Footage 2,688 sqft
Price per Sqft $117
Subdivision Crystal Creek
MLS Listing ID 10326431
Sold Date 05/31/19
Style Quad Level
Bedrooms 3
Full Baths 2
Half Baths 1
Year Built 1990
Annual Tax Amount $9,103
Tax Year 2017
Lot Size 0.290 Acres
Lot Dimensions 96X130X98X131
Property Description
Now available in Crystal Creek subdivision is this oversized Forrester! Set in a desirable location; this home is only minutes away from interstate access, the Metra station, and the many wonderful amenities Mokena has to offer. Boasting great curb appeal; the exterior features professional landscaping, a 3 car garage, above ground pool and a huge deck with pergola. The freshly painted interior has been completed with volume ceilings, expansive room sizes, and beautiful decor that is both warm and inviting. Hosted on the main floor is a sun-filled living room with beamed vaulted ceiling; a formal dining room; and a beautiful eat-in kitchen with stainless appliances, white cabinets and new granite countertops. For entertaining, there is a large family room with cozy brick fireplace along with a finished basement that has a rec room, wet bar and a game/exercise area. On the 2nd floor there are 3 bedrooms; including a master suite with walk-in closet. You absolutely must see this one!
Location
State IL
County Will
Community Sidewalks, Street Lights, Street Paved
Rooms
Basement Partial
Interior
Interior Features Vaulted/Cathedral Ceilings, Bar-Wet, Wood Laminate Floors, First Floor Laundry, Walk-In Closet(s)
Heating Natural Gas, Forced Air
Cooling Central Air
Fireplaces Number 1
Fireplaces Type Wood Burning, Gas Starter
Fireplace Y
Appliance Range, Microwave, Dishwasher, Refrigerator, Washer, Dryer, Stainless Steel Appliance(s)
Exterior
Exterior Feature Deck, Above Ground Pool
Garage Attached
Garage Spaces 3.0
Pool above ground pool
Waterfront false
View Y/N true
Roof Type Asphalt
Building
Lot Description Landscaped
Story Split Level w/ Sub
Foundation Concrete Perimeter
Sewer Public Sewer
Water Lake Michigan, Public
New Construction false
Schools
School District 159, 159, 210
Others
HOA Fee Include None
Ownership Fee Simple
Special Listing Condition None
Read Less
Want to know what your home might be worth? Contact us for a FREE valuation!

Our team is ready to help you sell your home for the highest possible price ASAP
© 2024 Listings courtesy of MRED as distributed by MLS GRID. All Rights Reserved.
Bought with Robert Park • Century 21 Pride Realty







