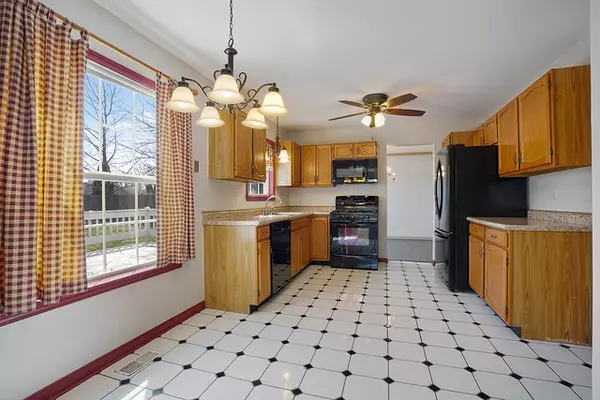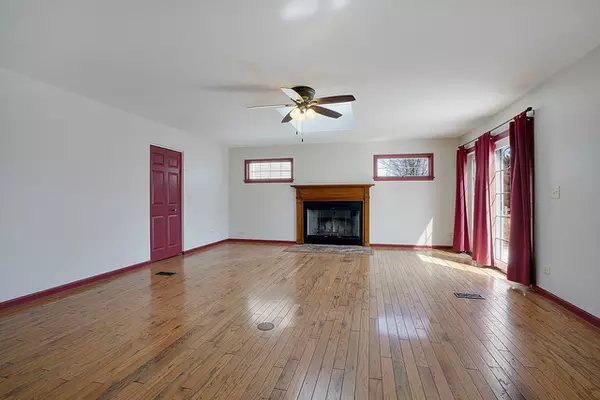$296,000
$299,900
1.3%For more information regarding the value of a property, please contact us for a free consultation.
1S761 Sheffield Lane Warrenville, IL 60555
4 Beds
2.5 Baths
2,140 SqFt
Key Details
Sold Price $296,000
Property Type Single Family Home
Sub Type Detached Single
Listing Status Sold
Purchase Type For Sale
Square Footage 2,140 sqft
Price per Sqft $138
Subdivision Fox Hollow
MLS Listing ID 10329430
Sold Date 05/16/19
Style Colonial
Bedrooms 4
Full Baths 2
Half Baths 1
HOA Fees $20/ann
Year Built 1985
Annual Tax Amount $6,602
Tax Year 2017
Lot Size 8,768 Sqft
Lot Dimensions 73 X 120
Property Description
WOW! Check out this well maintained 2 story colonial home with 4 Bedrooms, 2.5 Baths, and a big 2.5 car garage in a quiet neighborhood. Highly sought after Wheaton Schools! New wood laminate flooring in the living room and dining room. Open kitchen leads into the large family room. Family room has hardwood floors, wood burning fireplace, huge skylight and sliding glass door that leads to a massive deck. The 2nd floor offers all 4 bedrooms and 2 baths. 2nd floor laundry is a bonus! Huge master suite has new carpet, paint, ceiling fan, nice walk-in closet while the master bath includes ceramic tile flooring, double vanities, and a relaxing tub. The other 3 bedrooms all have new carpet, paint, and ceiling fans as well. Fully fenced back yard has been professionally landscaped, includes a storage shed, and a huge deck for entertaining. There is also a gas line for a bbq grill! Huge 2.5 car garage has a storage area with access to the side/back yard.
Location
State IL
County Du Page
Community Sidewalks, Street Lights, Street Paved
Rooms
Basement None
Interior
Interior Features Skylight(s), Hardwood Floors, Wood Laminate Floors, Second Floor Laundry
Heating Natural Gas, Forced Air
Cooling Central Air
Fireplaces Number 1
Fireplaces Type Wood Burning, Attached Fireplace Doors/Screen
Fireplace Y
Appliance Range, Microwave, Dishwasher, Refrigerator, Washer, Dryer
Exterior
Exterior Feature Deck
Garage Attached
Garage Spaces 2.5
Waterfront false
View Y/N true
Roof Type Asphalt
Building
Lot Description Corner Lot
Story 2 Stories
Foundation Concrete Perimeter
Sewer Public Sewer
Water Public
New Construction false
Schools
Elementary Schools Johnson Elementary School
Middle Schools Hubble Middle School
High Schools Wheaton Warrenville South H S
School District 200, 200, 200
Others
HOA Fee Include Insurance
Ownership Fee Simple w/ HO Assn.
Special Listing Condition None
Read Less
Want to know what your home might be worth? Contact us for a FREE valuation!

Our team is ready to help you sell your home for the highest possible price ASAP
© 2024 Listings courtesy of MRED as distributed by MLS GRID. All Rights Reserved.
Bought with Laura Weidner • Keller Williams Experience







