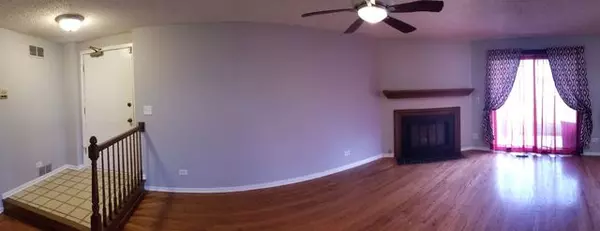$143,500
$147,500
2.7%For more information regarding the value of a property, please contact us for a free consultation.
5S541 Paxton Drive #B Naperville, IL 60563
2 Beds
1 Bath
1,035 SqFt
Key Details
Sold Price $143,500
Property Type Condo
Sub Type Condo
Listing Status Sold
Purchase Type For Sale
Square Footage 1,035 sqft
Price per Sqft $138
Subdivision Willowbend
MLS Listing ID 10351269
Sold Date 07/25/19
Bedrooms 2
Full Baths 1
HOA Fees $292/mo
Year Built 1981
Annual Tax Amount $2,228
Tax Year 2018
Lot Dimensions COMMON
Property Description
PRICE TO SELL!!! FABULOUS 2 BR CONDO ON QUIET CUL-DE-SAC LOT! FOYER ENTRY LEADS TO LR W/ FP AND HARDWOOD FLOORING THROUGHOUT. THERE IS A BREAKFAST BAR, DINING AREA, IN UNIT LAUNDRY ROOM AND LARGE PATIO. PROPERTY IS WELL MAINTAINED, FRESHLY PAINTED, AND READY TO MOVE IN!!! CLOSE TO TRAIN, RT 59, I-88, AND FOX VALLEY SHOPPING MALL. THIS IS A HOT LOCATION BUY IT TODAY!!! FYI: STAGED FURNITURE WILL NOT STAY.
Location
State IL
County Du Page
Rooms
Basement None
Interior
Interior Features Hardwood Floors, Laundry Hook-Up in Unit, Storage
Heating Natural Gas, Forced Air
Cooling Central Air
Fireplaces Number 1
Fireplaces Type Attached Fireplace Doors/Screen, Gas Log
Fireplace Y
Appliance Range, Microwave, Dishwasher, Refrigerator, Washer, Dryer, Disposal
Exterior
Exterior Feature Stamped Concrete Patio
Garage Attached
Garage Spaces 1.0
Community Features Bike Room/Bike Trails
Waterfront false
View Y/N true
Roof Type Asphalt
Building
Lot Description Common Grounds, Cul-De-Sac
Foundation Concrete Perimeter
Sewer Public Sewer, Sewer-Storm
Water Lake Michigan
New Construction false
Schools
Elementary Schools Longwood Elementary School
Middle Schools Hill Middle School
High Schools Waubonsie Valley High School
School District 204, 204, 204
Others
Pets Allowed Cats OK, Dogs OK, Number Limit
HOA Fee Include Parking,Insurance,Exterior Maintenance,Lawn Care,Scavenger,Snow Removal
Ownership Condo
Special Listing Condition None
Read Less
Want to know what your home might be worth? Contact us for a FREE valuation!

Our team is ready to help you sell your home for the highest possible price ASAP
© 2024 Listings courtesy of MRED as distributed by MLS GRID. All Rights Reserved.
Bought with Julie Kaczor • Baird & Warner







