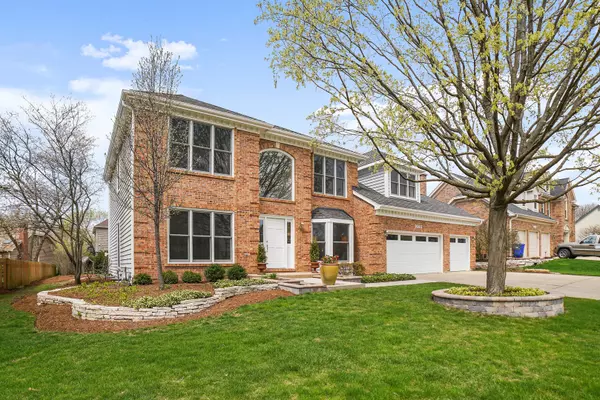$650,000
$669,000
2.8%For more information regarding the value of a property, please contact us for a free consultation.
1460 Wilmette Street Wheaton, IL 60187
5 Beds
3.5 Baths
3,232 SqFt
Key Details
Sold Price $650,000
Property Type Single Family Home
Sub Type Detached Single
Listing Status Sold
Purchase Type For Sale
Square Footage 3,232 sqft
Price per Sqft $201
MLS Listing ID 10356208
Sold Date 06/06/19
Style Traditional
Bedrooms 5
Full Baths 3
Half Baths 1
Year Built 1988
Annual Tax Amount $15,947
Tax Year 2017
Lot Size 0.254 Acres
Lot Dimensions 131X84
Property Sub-Type Detached Single
Property Description
Original owners - this stunning home boasts distinguished Glen Ellyn Schools in a sought-after, private location. The impeccable style and delightful ambiance of this residence offers the perfect backdrop for relaxation and entertainment. The main level features an open floor plan anchored by a cook's kitchen, spacious family room and breakfast room, all with abundant windows and beautiful exterior views. Check out the list of extensive updates and improvements under Additional Information! It's the whole package! 3 car heated garage with work room addition, new garage doors, refinished hardwood on first floor, new carpet in family room and 2nd level, finished basement with full bath, paver patio, deck and extensive professional landscaping, new Marvin Ultimate windows, new roof and skylights, updated master suite bath, walk in Elfa closet, new wide based white trim, updated kitchen with SS appliances - freshly painted interior and exterior! Nothing to do but move in.
Location
State IL
County Du Page
Community Sidewalks, Street Lights, Street Paved
Rooms
Basement Partial
Interior
Interior Features Vaulted/Cathedral Ceilings, Skylight(s), Hardwood Floors, In-Law Arrangement, First Floor Laundry, Walk-In Closet(s)
Heating Natural Gas, Forced Air
Cooling Central Air
Fireplaces Number 1
Fireplaces Type Wood Burning, Gas Starter
Fireplace Y
Appliance Range, Dishwasher, Portable Dishwasher, Refrigerator, Washer, Dryer
Exterior
Exterior Feature Patio, Storms/Screens
Parking Features Attached
Garage Spaces 3.0
View Y/N true
Roof Type Asphalt
Building
Lot Description Landscaped
Story 2 Stories
Sewer Public Sewer
Water Lake Michigan
New Construction false
Schools
Elementary Schools Churchill Elementary School
Middle Schools Hadley Junior High School
High Schools Glenbard West High School
School District 41, 41, 87
Others
HOA Fee Include None
Ownership Fee Simple
Special Listing Condition None
Read Less
Want to know what your home might be worth? Contact us for a FREE valuation!

Our team is ready to help you sell your home for the highest possible price ASAP
© 2025 Listings courtesy of MRED as distributed by MLS GRID. All Rights Reserved.
Bought with Linda Perkins • Coldwell Banker Residential Brokerage






