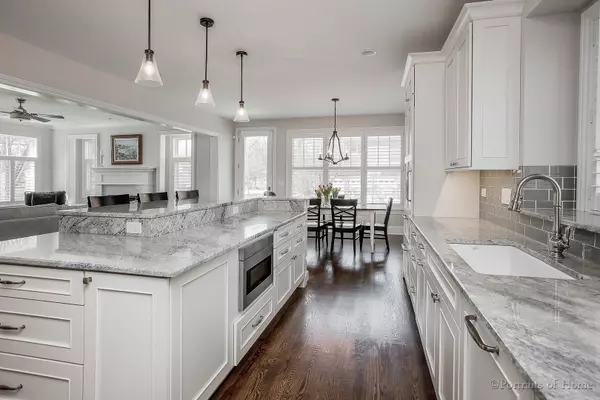$930,000
$959,000
3.0%For more information regarding the value of a property, please contact us for a free consultation.
1127 North Path Wheaton, IL 60187
4 Beds
5 Baths
3,250 SqFt
Key Details
Sold Price $930,000
Property Type Single Family Home
Sub Type Detached Single
Listing Status Sold
Purchase Type For Sale
Square Footage 3,250 sqft
Price per Sqft $286
MLS Listing ID 10358811
Sold Date 06/07/19
Style Farmhouse
Bedrooms 4
Full Baths 5
Year Built 2017
Annual Tax Amount $19,500
Tax Year 2017
Lot Size 0.319 Acres
Lot Dimensions 75X182
Property Sub-Type Detached Single
Property Description
STUNNING, CUSTOM BUILT TRADITIONAL HOME IN PRIME WHEATON LOCATION! WALK TO TOWN, TRAIN, PRAIRIE PATH & SCHOOLS FROM THIS 4/5 BEDROOM 5 BATH 2-STORY BUILT BY WINDHAM HOMES. GORGEOUS CHEF'S KITCHEN EQUIPPED W/ CUSTOM WHITE CABINETRY & ISLAND, GRAY GRANITE TOPS, SUB ZERO FRIDGE, WOLF RANGE, WALK-IN PANTRY + MORE. ITS OPEN CONCEPT FROM KITCHEN TO FAMILY ROOM BOASTS BUILT-IN MEDIA CENTER, FIREPLACE & FRENCH DOOR TO THE STONE PAVER PATIO WITH SEATING WALL & PROFESSIONALLY LANDSCAPED YARD. 1ST FL INCLUDES FORMAL DINING, OFFICE OR 5TH BEDROOM, FULL BATH + MUD RM. SERENE MASTER GETAWAY FEATURES FIREPLACE, WALK-IN CLOSET & SPA BATH. PLANTATION SHUTTERS, 9 FT, TRAY & VAULTED CEILINGS, ESPRESSO OAK FLOORING, RECESSED LIGHTING, CUSTOM CLOSETS + PARTIALLY FINISHED BASEMENT WITH FULL BATH. 3 CAR GARAGE. THE EXT. RING MOTION LIGHTING, SECURITY SYSTEM & THERMOSTAT MAY BE CONTROLLED REMOTELY. WHOLE HOUSE GENERATOR HIGHLY SOUGHT LOCATION ON INTERIOR TREE-LINED STREET HALF WAY BETWEEN GLEN ELLYN & WHEATON
Location
State IL
County Du Page
Community Sidewalks, Street Lights, Street Paved
Rooms
Basement Full
Interior
Interior Features Hardwood Floors, First Floor Bedroom, Second Floor Laundry, First Floor Full Bath, Built-in Features, Walk-In Closet(s)
Heating Natural Gas, Forced Air, Sep Heating Systems - 2+
Cooling Central Air
Fireplaces Number 3
Fireplaces Type Gas Log, Gas Starter
Fireplace Y
Appliance Range, Microwave, Dishwasher, High End Refrigerator, Washer, Dryer, Disposal, Stainless Steel Appliance(s), Built-In Oven, Range Hood
Exterior
Exterior Feature Brick Paver Patio
Parking Features Attached
Garage Spaces 3.0
View Y/N true
Roof Type Asphalt
Building
Story 2 Stories
Foundation Concrete Perimeter
Sewer Public Sewer
Water Lake Michigan
New Construction false
Schools
Elementary Schools Longfellow Elementary School
Middle Schools Jefferson School
High Schools Wheaton North High School
School District 200, 200, 200
Others
HOA Fee Include None
Ownership Fee Simple
Special Listing Condition None
Read Less
Want to know what your home might be worth? Contact us for a FREE valuation!

Our team is ready to help you sell your home for the highest possible price ASAP
© 2025 Listings courtesy of MRED as distributed by MLS GRID. All Rights Reserved.
Bought with Maureen Rooney • Keller Williams Premiere Properties






