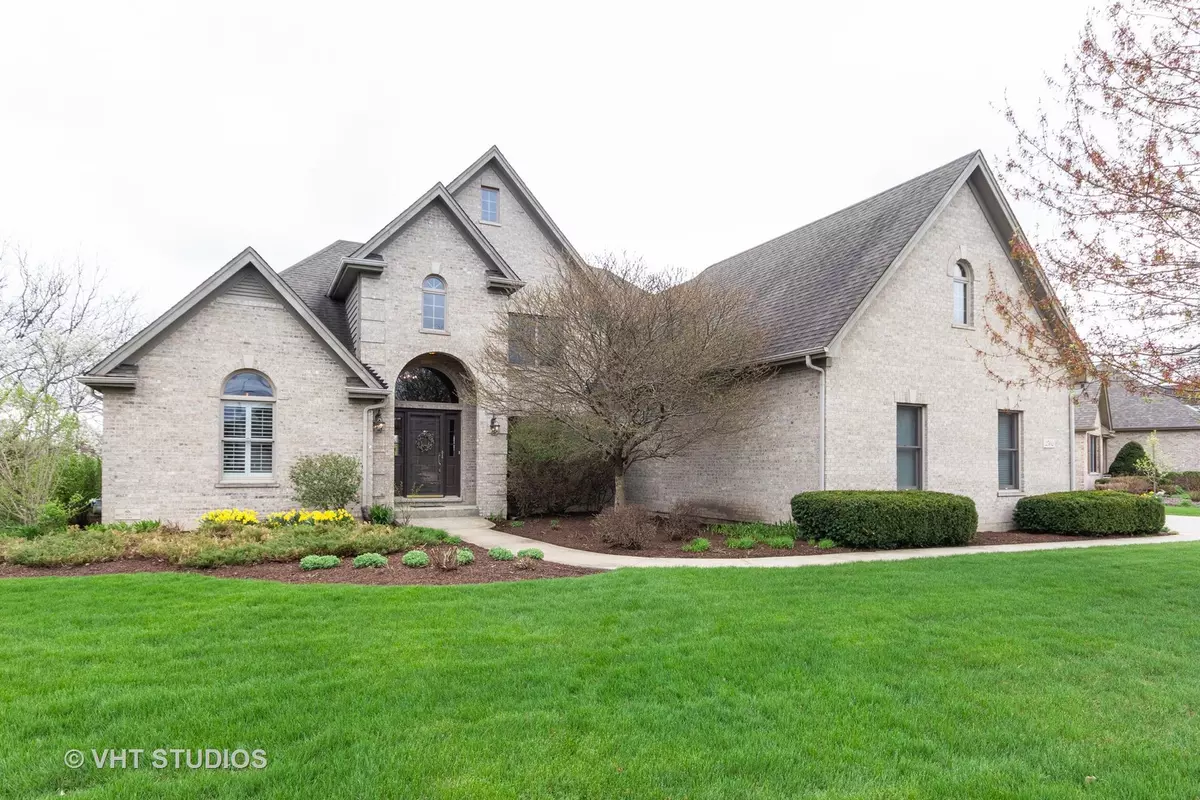$385,000
$385,000
For more information regarding the value of a property, please contact us for a free consultation.
2502 MONTEREY Drive Plainfield, IL 60586
4 Beds
3 Baths
2,820 SqFt
Key Details
Sold Price $385,000
Property Type Single Family Home
Sub Type Detached Single
Listing Status Sold
Purchase Type For Sale
Square Footage 2,820 sqft
Price per Sqft $136
Subdivision Brookside
MLS Listing ID 10359076
Sold Date 06/03/19
Bedrooms 4
Full Baths 2
Half Baths 2
HOA Fees $25/ann
Year Built 1998
Annual Tax Amount $8,417
Tax Year 2017
Lot Dimensions 60X145X145X225
Property Description
Meticulous home on premium lot in the highly desirable Brookside subdivision. Walk onto the brick paved patio to enjoy your private and unobstructed water views. (ideally does not back up to another home). Spacious and open layout with living room that offers brick fireplace and leading into chef's eat-in kitchen with granite and SS appliances. Formal Dining Room, 1st floor Den, Master suite with WIC and master bath w/dual sinks, separate tub & shower. 3bdrms on upper level with JACK-N-JILL bathroom and an additional room ideal for crafts/storage. Newly refinished hardwood floors. Finished basement for additional recreation with spare exercise or bedroom with a convenient bath and wet bar. 3-car side loaded garage. Truly beautiful describes this home. Minutes from major expressways, shopping and restaurants. *See Agent Remarks
Location
State IL
County Will
Community Sidewalks, Street Lights, Street Paved
Rooms
Basement Full
Interior
Interior Features Vaulted/Cathedral Ceilings, Bar-Wet, Hardwood Floors, First Floor Bedroom
Heating Natural Gas, Forced Air
Cooling Central Air
Fireplaces Number 1
Fireplace Y
Appliance Double Oven, Range, Dishwasher, Refrigerator, Washer, Dryer
Exterior
Exterior Feature Brick Paver Patio
Garage Attached
Garage Spaces 3.0
Waterfront true
View Y/N true
Roof Type Asphalt
Building
Lot Description Landscaped, Pond(s), Water View
Story 2 Stories
Foundation Concrete Perimeter
Sewer Public Sewer
Water Public
New Construction false
Schools
School District 202, 202, 202
Others
HOA Fee Include None
Ownership Fee Simple
Special Listing Condition Corporate Relo
Read Less
Want to know what your home might be worth? Contact us for a FREE valuation!

Our team is ready to help you sell your home for the highest possible price ASAP
© 2024 Listings courtesy of MRED as distributed by MLS GRID. All Rights Reserved.
Bought with Conzetta Mitchell • Parzel Real Estate







