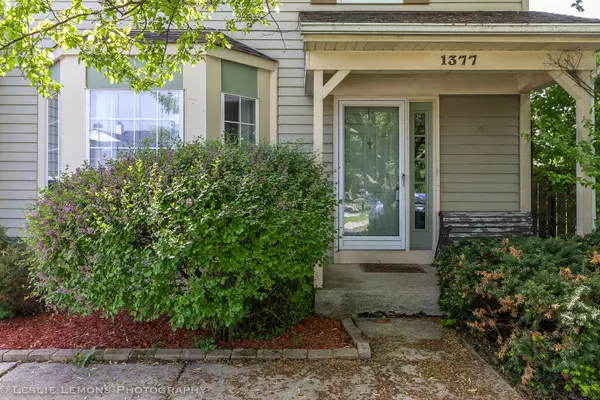$222,500
$235,000
5.3%For more information regarding the value of a property, please contact us for a free consultation.
1377 Rennet Drive Naperville, IL 60565
3 Beds
2.5 Baths
1,610 SqFt
Key Details
Sold Price $222,500
Property Type Condo
Sub Type 1/2 Duplex
Listing Status Sold
Purchase Type For Sale
Square Footage 1,610 sqft
Price per Sqft $138
Subdivision Westglen
MLS Listing ID 10395672
Sold Date 09/04/19
Bedrooms 3
Full Baths 2
Half Baths 1
Year Built 1984
Annual Tax Amount $4,624
Tax Year 2018
Lot Dimensions 34X90X105X131
Property Description
Wait. A 3 bedroom townhome in central Naperville with a 2 CAR garage in award winning school district 204 is NOW AVAILABLE? But wait, there's more! This Beautifully rehabbed end unit townhome with huge, fenced back yard opens up to a wide open grassland and adjacent pond. With all new flooring, carpet and paint all you need to do is move right in! Three bedrooms offer the space you need, and the large backyard deck provides the perfect space for afternoon entertaining or evenings with friends. This home is central to everything Naperville has to offer - downtown, shopping, dining, entertainment, train stations. Blocks from your grade school, Springbrook Prairie, bike paths, parks and ponds. See it while you can! Welcome Home.
Location
State IL
County Du Page
Rooms
Basement None
Interior
Interior Features Hardwood Floors, Laundry Hook-Up in Unit
Heating Natural Gas, Forced Air
Cooling Central Air
Fireplaces Number 1
Fireplaces Type Wood Burning
Fireplace Y
Appliance Range, Dishwasher, Washer, Dryer, Disposal
Exterior
Exterior Feature Deck, Storms/Screens, End Unit
Garage Attached
Garage Spaces 2.0
Community Features Park
Waterfront false
View Y/N true
Roof Type Asphalt
Building
Lot Description Fenced Yard, Nature Preserve Adjacent, Water View, Mature Trees
Foundation Concrete Perimeter
Sewer Public Sewer
Water Lake Michigan, Public
New Construction false
Schools
Elementary Schools Owen Elementary School
Middle Schools Still Middle School
High Schools Waubonsie Valley High School
School District 204, 204, 204
Others
Pets Allowed Cats OK, Dogs OK
HOA Fee Include Insurance,Other
Ownership Fee Simple w/ HO Assn.
Special Listing Condition None
Read Less
Want to know what your home might be worth? Contact us for a FREE valuation!

Our team is ready to help you sell your home for the highest possible price ASAP
© 2024 Listings courtesy of MRED as distributed by MLS GRID. All Rights Reserved.
Bought with Mazhar Laliwala • Keller Williams Realty Partners, LLC







