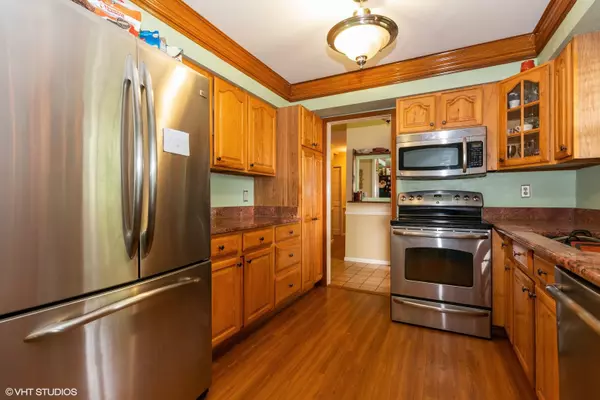$200,000
$209,900
4.7%For more information regarding the value of a property, please contact us for a free consultation.
1000 Whipperwill Court Shorewood, IL 60404
3 Beds
2 Baths
1,599 SqFt
Key Details
Sold Price $200,000
Property Type Single Family Home
Sub Type Detached Single
Listing Status Sold
Purchase Type For Sale
Square Footage 1,599 sqft
Price per Sqft $125
Subdivision Robin Hill
MLS Listing ID 10399847
Sold Date 11/18/19
Style Ranch
Bedrooms 3
Full Baths 2
Year Built 1967
Annual Tax Amount $5,363
Tax Year 2018
Lot Dimensions 47X200X215X145
Property Description
Great price on this adorable 3 bedroom 2 bath ranch located in a quiet cul-de-sac in much sought after Robin Hill Subdivision! Updated eat in kitchen, granite counter tops, updated cabinetry w/pull out shelves, all stainless steel kitchen appliances, extra deep sink, crown molding, wood laminate flooring runs thru out kitchen, separate dining room and living room. Master bedroom includes full master bath with vanity, custom glass enclosed shower and slate tile. All bedrooms feature original wood floors and shutters on each window. Tons of storage thru out home with built ins in each bedroom closet. Basement recently updated & is finished with pine ship lap & 2 additional storage rooms and crawl space. Attached screened in patio & deck with views to the huge beautiful back yard that has lilac, lavender and wild strawberries that grow in the landscaping. Yard is fully fenced and totally private. Troy School District. Come check it out and get in before fall! Can close quick!
Location
State IL
County Will
Rooms
Basement Partial
Interior
Interior Features Hardwood Floors, Wood Laminate Floors, First Floor Laundry, Built-in Features
Heating Electric, Indv Controls
Cooling Central Air
Fireplace N
Appliance Stainless Steel Appliance(s)
Exterior
Exterior Feature Deck, Patio, Porch, Screened Patio, Storms/Screens
Garage Attached
Garage Spaces 2.0
Waterfront false
View Y/N true
Roof Type Asphalt
Building
Lot Description Cul-De-Sac
Story 1 Story
Sewer Septic-Private
Water Private Well
New Construction false
Schools
School District 30C, 30C, 204
Others
HOA Fee Include None
Ownership Fee Simple
Special Listing Condition None
Read Less
Want to know what your home might be worth? Contact us for a FREE valuation!

Our team is ready to help you sell your home for the highest possible price ASAP
© 2024 Listings courtesy of MRED as distributed by MLS GRID. All Rights Reserved.
Bought with Suzanne Jeziorski • RE/MAX Ultimate Professionals







