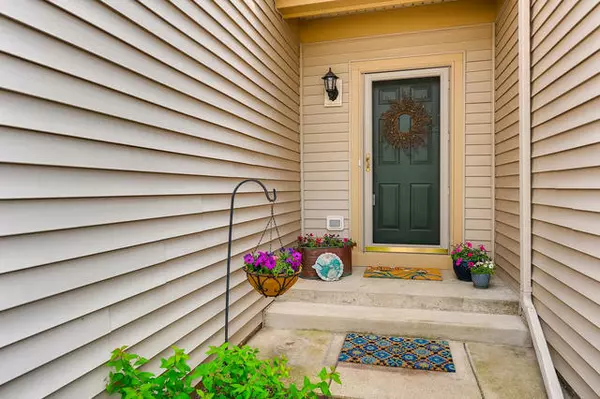$239,900
$239,900
For more information regarding the value of a property, please contact us for a free consultation.
22 SOUTHWICKE Drive #5104-E Streamwood, IL 60107
3 Beds
2.5 Baths
Key Details
Sold Price $239,900
Property Type Condo
Sub Type Condo
Listing Status Sold
Purchase Type For Sale
Subdivision Southwicke
MLS Listing ID 10405851
Sold Date 07/25/19
Bedrooms 3
Full Baths 2
Half Baths 1
HOA Fees $211/mo
Year Built 2001
Annual Tax Amount $4,107
Tax Year 2017
Lot Dimensions COMMON
Property Sub-Type Condo
Property Description
FHA Approved! Owners hate to leave this expansive 3 bdrm, 2-1/2 bath Everton model the largest in the subdivision located in a prime location w/no neighbors in the back for added privacy. From the moment you come in view of the gleaming hrdwd flrs running thru the foyer, liv rm & fr joined w/a beautiful frplc which flows into din rm & nicely appointed kitchen. The fresh look & feel w/updated paint colors, flooring, trim, light fixtures and bathrooms thru-out. Huge kitch w/cabinets, counters galore, ceramic tile backsplash, incl pantry & breakfast bar. The owners have taken spectacular care of this home which you will see & feel. Many builder upgrades thru-out incl spindled oak railings, raised panel drs, recessed lighting. Newer fantastic finished bsmt w/lots of storage & lg workshop area w/built-in cabinets & benches. Wonderful Southwicke community w/ fantastic common area/open space making it a very desirable loc. to enjoy the parks, paths & ponds just outside your door. A must see!
Location
State IL
County Cook
Rooms
Basement Full
Interior
Interior Features Vaulted/Cathedral Ceilings, Hardwood Floors, Second Floor Laundry, Laundry Hook-Up in Unit, Storage, Walk-In Closet(s)
Heating Natural Gas, Forced Air
Cooling Central Air
Fireplaces Number 1
Fireplaces Type Gas Log, Gas Starter
Fireplace Y
Appliance Range, Microwave, Dishwasher, Refrigerator, Washer, Dryer, Disposal
Exterior
Exterior Feature Patio, Storms/Screens, Cable Access, Workshop
Parking Features Attached
Garage Spaces 2.0
Community Features Park
View Y/N true
Roof Type Asphalt
Building
Lot Description Common Grounds, Landscaped, Park Adjacent, Water View, Mature Trees
Foundation Concrete Perimeter
Sewer Public Sewer
Water Lake Michigan
New Construction false
Schools
Middle Schools Canton Middle School
High Schools Streamwood High School
School District 46, 46, 46
Others
Pets Allowed Cats OK, Dogs OK
HOA Fee Include Insurance,Exterior Maintenance,Lawn Care,Scavenger,Snow Removal
Ownership Condo
Special Listing Condition None
Read Less
Want to know what your home might be worth? Contact us for a FREE valuation!

Our team is ready to help you sell your home for the highest possible price ASAP
© 2025 Listings courtesy of MRED as distributed by MLS GRID. All Rights Reserved.
Bought with Mehdi Beheshti-Dehcordi • Coldwell Banker Residential Brokerage






