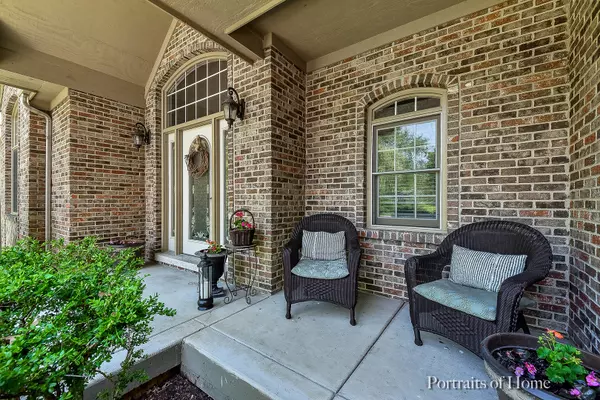$575,000
$549,900
4.6%For more information regarding the value of a property, please contact us for a free consultation.
29W061 WAGNER Drive Warrenville, IL 60555
4 Beds
3.5 Baths
3,000 SqFt
Key Details
Sold Price $575,000
Property Type Single Family Home
Sub Type Detached Single
Listing Status Sold
Purchase Type For Sale
Square Footage 3,000 sqft
Price per Sqft $191
MLS Listing ID 10407605
Sold Date 07/16/19
Style Traditional
Bedrooms 4
Full Baths 3
Half Baths 1
Year Built 1998
Annual Tax Amount $11,717
Tax Year 2018
Lot Size 0.540 Acres
Lot Dimensions 94 X 239 X 96 X 240
Property Description
Incredibly appealing brick front, 2 story located on a private 1/2 acre lot. Inviting foyer with volume ceiling sets the stage with an abundance of natural light, striking yet neutral decor.The open, flowing floorplan includes living & dining rooms with crown molding & arched doorways. The kitchen offers white raised panel cabinetry,granite counter tops,stainless appliances,an island,pantry & table space. A see through fireplace ajoins the generous family room with a wall of windows. Both the family room & sun room overlook the deep,private backyard. Enjoy the 1/2 acre lot, making summer entertaining on the oversized deck,paver patio & screened gazebo a breeze. Upstairs the spacious master suite boasts a new luxury master bath & 2 closets. Three additional bedrooms & hall bath complete second floor.The daylight basement offers a rec room, office area & full bath.Enjoy the Prairie Path, park and library all within a short walking distance.Award winning Wheaton, District 200 schools too!
Location
State IL
County Du Page
Community Street Lights, Street Paved
Rooms
Basement Full, English
Interior
Interior Features Vaulted/Cathedral Ceilings, Bar-Wet, Hardwood Floors, First Floor Laundry
Heating Natural Gas, Forced Air
Cooling Central Air
Fireplaces Number 1
Fireplaces Type Double Sided, Gas Log, Gas Starter
Fireplace Y
Appliance Range, Microwave, Dishwasher, Refrigerator, Disposal, Stainless Steel Appliance(s)
Exterior
Exterior Feature Deck, Patio
Garage Attached
Garage Spaces 3.0
Waterfront false
View Y/N true
Building
Story 2 Stories
Sewer Public Sewer
Water Public
New Construction false
Schools
Elementary Schools Bower Elementary School
Middle Schools Hubble Middle School
High Schools Wheaton Warrenville South H S
School District 200, 200, 200
Others
HOA Fee Include None
Ownership Fee Simple
Special Listing Condition Exclusions-Call List Office
Read Less
Want to know what your home might be worth? Contact us for a FREE valuation!

Our team is ready to help you sell your home for the highest possible price ASAP
© 2024 Listings courtesy of MRED as distributed by MLS GRID. All Rights Reserved.
Bought with Alasdair Thompson • Chase Real Estate, LLC







