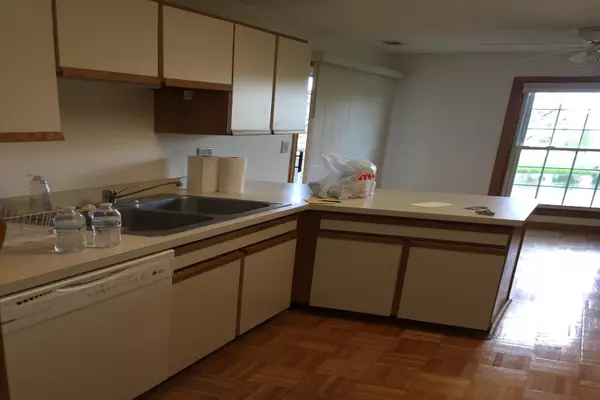$155,000
$157,500
1.6%For more information regarding the value of a property, please contact us for a free consultation.
5s565 Paxton Drive #4C Naperville, IL 60563
2 Beds
2 Baths
1,100 SqFt
Key Details
Sold Price $155,000
Property Type Condo
Sub Type Condo,Low Rise (1-3 Stories)
Listing Status Sold
Purchase Type For Sale
Square Footage 1,100 sqft
Price per Sqft $140
Subdivision Willowbend
MLS Listing ID 10408229
Sold Date 08/08/19
Bedrooms 2
Full Baths 2
HOA Fees $302/mo
Year Built 1981
Annual Tax Amount $2,811
Tax Year 2017
Lot Dimensions COMMON GROUNDS
Property Description
Spacious and secure 2nd floor unit with both eat-in kitchen and formal dining rooms. Living room with gas fireplace and patio doors to balcony with southern views overlooking serine pond. Eat-in kitchen with loads of white cabinets and door to southern views balcony. Huge master bedroom with walk-in closet, makeup vanity and separate shower room. Extra 2nd bedroom that makes a great office. 2nd full tub bath. In unit full size washer & dryer laundry room. Extra cabinets for storage. Huge attached garage with extra storage loft for all your things. New furnace and waterheater. Great Location!! I-88 two minutes away , ten minutes to downtown Naperville or the nearby malls. Pets allowed. Invest in your future rather than throw away rent. *Investers Rentals are allowed!* OWNER WILL BE INVESTING $5000 FOR DECORATING OR GIVE AS A CLOSING COST ALLOWANCE
Location
State IL
County Du Page
Rooms
Basement None
Interior
Interior Features Laundry Hook-Up in Unit, Storage, Walk-In Closet(s)
Heating Natural Gas
Cooling Central Air
Fireplaces Number 1
Fireplaces Type Gas Log
Fireplace Y
Appliance Range, Dishwasher, Refrigerator, Washer, Dryer
Exterior
Exterior Feature Balcony
Garage Attached
Garage Spaces 1.0
Waterfront true
View Y/N true
Roof Type Asphalt
Building
Lot Description Pond(s)
Foundation Concrete Perimeter
Sewer Public Sewer
Water Public
New Construction false
Schools
Elementary Schools Brooks Elementary School
Middle Schools Granger Middle School
High Schools Metea Valley High School
School District 204, 204, 204
Others
Pets Allowed Cats OK, Dogs OK
HOA Fee Include Parking,Insurance,Exterior Maintenance,Lawn Care,Snow Removal
Ownership Condo
Special Listing Condition None
Read Less
Want to know what your home might be worth? Contact us for a FREE valuation!

Our team is ready to help you sell your home for the highest possible price ASAP
© 2024 Listings courtesy of MRED as distributed by MLS GRID. All Rights Reserved.
Bought with Shane Halleman • john greene, Realtor







