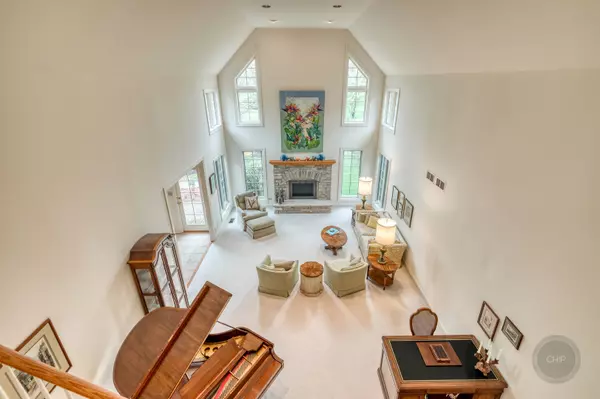$555,000
$569,900
2.6%For more information regarding the value of a property, please contact us for a free consultation.
344 Avena Circle Naperville, IL 60565
4 Beds
3.5 Baths
3,537 SqFt
Key Details
Sold Price $555,000
Property Type Single Family Home
Sub Type Detached Single
Listing Status Sold
Purchase Type For Sale
Square Footage 3,537 sqft
Price per Sqft $156
Subdivision Prairie Ridge
MLS Listing ID 10416581
Sold Date 08/23/19
Style Traditional
Bedrooms 4
Full Baths 3
Half Baths 1
HOA Fees $9/ann
Year Built 1999
Annual Tax Amount $13,525
Tax Year 2017
Lot Size 10,018 Sqft
Lot Dimensions 125X80
Property Description
WOW! GORGEOUS CUSTOM HOME WITH 1ST FLOOR MASTER SUITE, STUNNING LANDSCAPING, HUGE 2 STORY FAMILY RM, GOURMET KITCHEN, 2 FIREPLACES & 3 1/2 BATHS! IN HIGHLY ACCLAIMED NAPERVILLE SCHOOL DISTRICT #203! BEAUTIFUL BRICK, STONE & CEDAR EXTERIOR! WHITE WOODWORK & TRIM! ORIGINAL OWNERS HAVE LOVED THIS HOME! AMAZING 2 STORY FAMILY ROOM WITH A STONE FIREPLACE & A WALL OF WINDOWS! LITE & BRIGHT THRU OUT! CHEF'S DREAM KITCHEN W/NEW GRANITE COUNTERTOPS, BUTCHER BLOCK ISLAND,HICKORY CABINETS & BREAKFAST RM OPEN TO THE FAMILY RM & BACKYARD! 1ST FLOOR OFFICE W/2ND FIREPLACE & CUSTOM BUILT IN BOOKCASES! FORMAL DINING ROOM! LUXURY 1ST FLOOR MASTER SUITE W/LAVISH BATH! 3 MORE BEDROOMS UPSTAIRS-ALL HAVE ENSUITE BATHS & WALK IN CLOSETS! BIG GARAGE(with 220V electric)! GREAT BASEMENT- PERFECT FOR RECREATION & STORAGE! BEAUTIFUL BACKYARD W/BRICK PAVER PATIO, SPRINKLER SYS & CUSTOM LANDSCAPE LIGHTING! BRAND NEW DUAL ZONE FURNACES & AIR CONDITIONERS (2018)! WALK TO PARKS! CLOSE TO SCHOOL, SHOPPING & LIBRARY!
Location
State IL
County Will
Community Sidewalks, Street Lights, Street Paved
Rooms
Basement Full
Interior
Interior Features Vaulted/Cathedral Ceilings, First Floor Bedroom, First Floor Laundry, First Floor Full Bath, Walk-In Closet(s)
Heating Natural Gas, Forced Air, Zoned
Cooling Central Air, Zoned
Fireplaces Number 2
Fireplaces Type Attached Fireplace Doors/Screen, Gas Log, Gas Starter, Includes Accessories
Fireplace Y
Appliance Range, Microwave, Dishwasher, Refrigerator, Washer, Dryer, Disposal
Exterior
Exterior Feature Brick Paver Patio
Garage Attached
Garage Spaces 2.0
Waterfront false
View Y/N true
Roof Type Asphalt
Building
Story 2 Stories
Foundation Concrete Perimeter
Sewer Public Sewer
Water Lake Michigan
New Construction false
Schools
Elementary Schools Kingsley Elementary School
Middle Schools Lincoln Junior High School
High Schools Naperville Central High School
School District 203, 203, 203
Others
HOA Fee Include None
Ownership Fee Simple
Special Listing Condition None
Read Less
Want to know what your home might be worth? Contact us for a FREE valuation!

Our team is ready to help you sell your home for the highest possible price ASAP
© 2024 Listings courtesy of MRED as distributed by MLS GRID. All Rights Reserved.
Bought with Stephanie Herbert • RE/MAX Action







