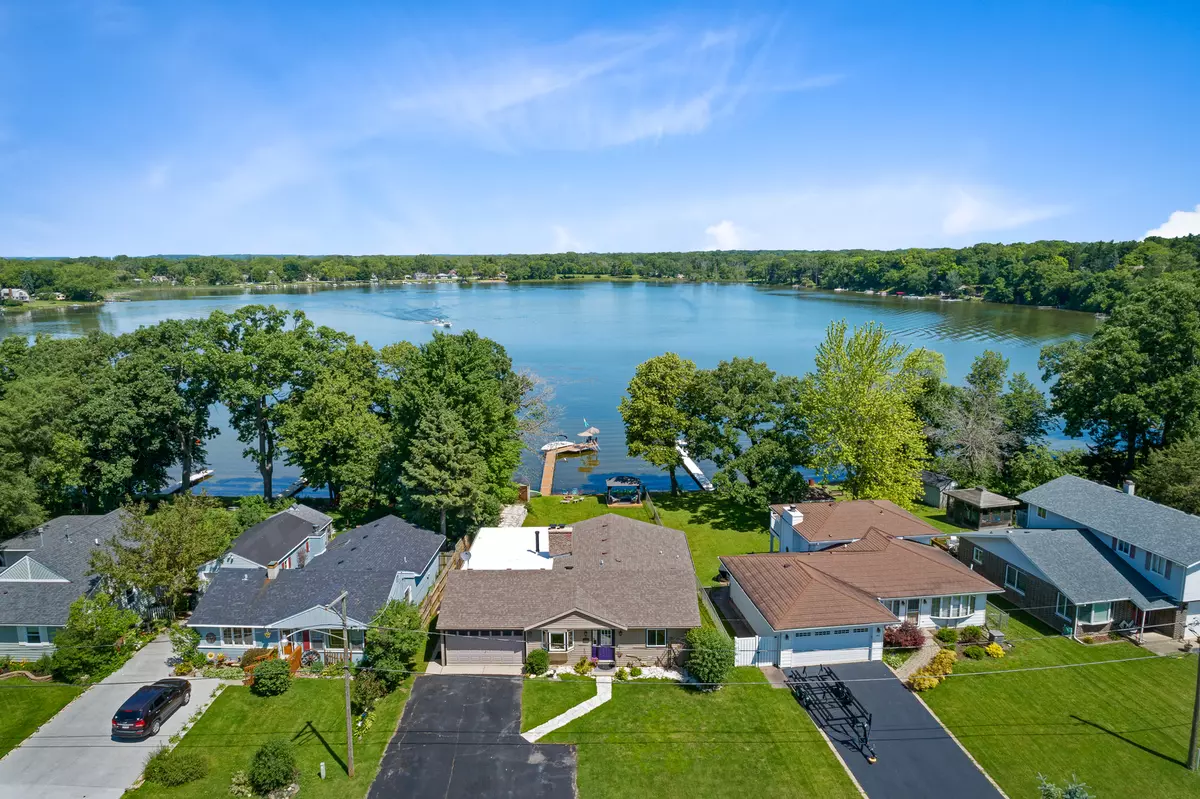$367,400
$374,900
2.0%For more information regarding the value of a property, please contact us for a free consultation.
188 Oakwood Drive Antioch, IL 60002
4 Beds
4 Baths
2,780 SqFt
Key Details
Sold Price $367,400
Property Type Single Family Home
Sub Type Detached Single
Listing Status Sold
Purchase Type For Sale
Square Footage 2,780 sqft
Price per Sqft $132
Subdivision Oakwood Knolls
MLS Listing ID 10417531
Sold Date 09/27/19
Style Walk-Out Ranch
Bedrooms 4
Full Baths 4
HOA Fees $6/ann
Year Built 1965
Annual Tax Amount $7,419
Tax Year 2017
Lot Size 9,583 Sqft
Lot Dimensions 50 X 140 X 65 X 139
Property Description
~Spectacular 4 Bedroom, 4 Full Bath, 2700+ Sq Ft Lake Front Home On Desirable Cross Lake~Enjoy Sun Rises/Sun Sets From Your Private Entertaining Deck, Oversized Patio, Lakeside Gazebo Or From Your 100Ft Pier~This Lake Front Home Boasts Stunning Lake Views From Every Room, Hardwood Floors Throughout, A Chef's Kitchen Equipped With High-End S.S Appliances, Granite Counter Tops, Maple Cabinets And Custom Glass Tile Backsplash~Dining Room And Living Room Share A Two-Sided Wood Burning Stone Fireplace With Gas Lite~Spacious Master Bedroom With Walk-in Closet~Master Bath With Double Sinks And Whirlpool Tub~Family Room With Separate Entrance And 3rd Full Bath~This Space Could Double As An In-Law Suite~Finished Walk-Out Basement Has A Rec Room With Wet Bar, 2nd Wood Burning Fireplace With Gas Lite, 4th Bedroom With Full Bathroom & Separate Entry~Full Windows Downstairs Allow Plenty Of Light And Sliders Walk Out To A 720 Sq Ft Stamped Concrete Patio With Dining Area, Fire Pit & Hard Top Gazebo~
Location
State IL
County Lake
Community Water Rights, Street Lights, Street Paved
Rooms
Basement Walkout
Interior
Interior Features Bar-Wet, Hardwood Floors, First Floor Bedroom, In-Law Arrangement, First Floor Full Bath, Walk-In Closet(s)
Heating Natural Gas, Forced Air
Cooling Central Air
Fireplaces Number 2
Fireplaces Type Double Sided, Wood Burning, Attached Fireplace Doors/Screen, Gas Starter
Fireplace Y
Appliance Double Oven, Microwave, Dishwasher, High End Refrigerator, Washer, Dryer, Disposal, Stainless Steel Appliance(s), Range Hood
Exterior
Exterior Feature Balcony, Deck, Stamped Concrete Patio, Fire Pit
Parking Features Attached
Garage Spaces 2.0
View Y/N true
Roof Type Asphalt
Building
Lot Description Fenced Yard, Lake Front
Story 1 Story
Foundation Concrete Perimeter
Sewer Public Sewer
Water Public
New Construction false
Schools
Elementary Schools Hillcrest Elementary School
Middle Schools Antioch Upper Grade School
High Schools Antioch Community High School
School District 34, 34, 117
Others
HOA Fee Include None
Ownership Fee Simple
Special Listing Condition None
Read Less
Want to know what your home might be worth? Contact us for a FREE valuation!

Our team is ready to help you sell your home for the highest possible price ASAP
© 2024 Listings courtesy of MRED as distributed by MLS GRID. All Rights Reserved.
Bought with Julianna Somers • BGR Commercial







