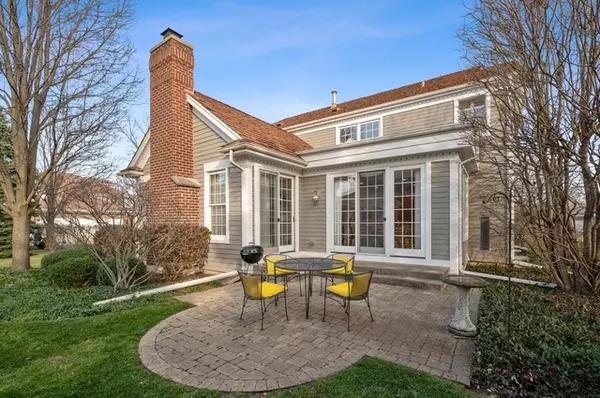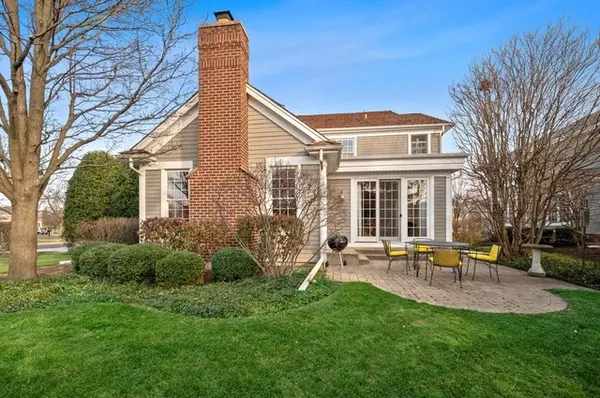$1,150,000
$1,150,000
For more information regarding the value of a property, please contact us for a free consultation.
1498 Midway Lane Glenview, IL 60025
4 Beds
3.5 Baths
4,040 SqFt
Key Details
Sold Price $1,150,000
Property Type Single Family Home
Sub Type Detached Single
Listing Status Sold
Purchase Type For Sale
Square Footage 4,040 sqft
Price per Sqft $284
Subdivision Southgate On The Glen
MLS Listing ID 11021458
Sold Date 06/28/21
Style Colonial
Bedrooms 4
Full Baths 3
Half Baths 1
HOA Fees $70/ann
Year Built 2001
Annual Tax Amount $17,595
Tax Year 2019
Lot Size 0.258 Acres
Lot Dimensions 90 X125
Property Description
Gorgeous and timeless curb appeal in sought after Southgate in the Glen! This home boasts a spacious and fabulous floor plan for entertaining and today's living. A grand foyer welcomes you in, flanked by a gracious living room, dining room with beautiful millwork and a first floor study. The fully appointed gourmet kitchen has brand new stainless steel appliances, granite countertops, tons of prep space, cabinetry. Kitchen opens to the sun drenched breakfast area and fabulous family room with gas fireplace, cathedral ceiling, custom built-ins and leads out to the paver patio and beautifully manicured yard! The second floor features a spacious primary suite with custom bath, three family bedrooms, 2 additional baths and a bonus space that could be used as an office or extra family room/play space. Nice size first floor laundry room/mud room. Expansive lower level with great ceiling height, waiting for you to put your own stamp on it...add a workout room, media room, extra bedroom, wine cellar...whatever you like! Plus, a 3-car attached garage and home has easy maintenance Hardie Board siding. This impeccably maintained ome is in a family-friendly neighborhood that feeds into award-winning school districts D34/D225 and Glenbrook South High School. Convenient to the Metra North Glen station, parks, bike trails, Park Center Recreation, premier golf courses, paddle tennis, post office, as well as shopping and restaurants in Glen Town Center! An EXCEPTIONAL home not be missed!
Location
State IL
County Cook
Community Park, Curbs, Sidewalks, Street Lights, Street Paved
Rooms
Basement Full
Interior
Interior Features Hardwood Floors, First Floor Laundry
Heating Natural Gas, Forced Air
Cooling Central Air
Fireplaces Number 1
Fireplaces Type Gas Log
Fireplace Y
Appliance Range, Microwave, Dishwasher, Refrigerator, Washer, Dryer, Disposal
Laundry Sink
Exterior
Exterior Feature Patio
Garage Attached
Garage Spaces 3.0
View Y/N true
Building
Story 2 Stories
Sewer Public Sewer
Water Public
New Construction false
Schools
Elementary Schools Westbrook Elementary School
Middle Schools Attea Middle School
High Schools Glenbrook South High School
School District 34, 34, 225
Others
HOA Fee Include Insurance
Ownership Fee Simple
Special Listing Condition List Broker Must Accompany
Read Less
Want to know what your home might be worth? Contact us for a FREE valuation!

Our team is ready to help you sell your home for the highest possible price ASAP
© 2024 Listings courtesy of MRED as distributed by MLS GRID. All Rights Reserved.
Bought with Lisa Finks • Compass







