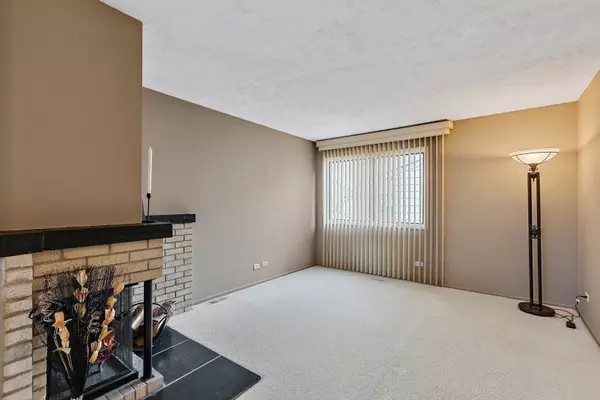$271,750
$274,000
0.8%For more information regarding the value of a property, please contact us for a free consultation.
117 Windsor Drive Vernon Hills, IL 60061
3 Beds
2.5 Baths
1,462 SqFt
Key Details
Sold Price $271,750
Property Type Townhouse
Sub Type Townhouse-2 Story
Listing Status Sold
Purchase Type For Sale
Square Footage 1,462 sqft
Price per Sqft $185
Subdivision New Century Town
MLS Listing ID 11039753
Sold Date 05/14/21
Bedrooms 3
Full Baths 2
Half Baths 1
HOA Fees $200/mo
Year Built 1979
Annual Tax Amount $5,873
Tax Year 2019
Lot Dimensions 28 X 100
Property Sub-Type Townhouse-2 Story
Property Description
This end unit townhome has the room you were looking for. 3 nice size bedrooms, 2 full baths 1 half bath, Full-size basement! The living room has a wood-burning fireplace, separate formal dining room with Sliding doors to cement patio. Eat-in Kitchen has remote under cabinet lighting, large pantry. Table area has another set of sliding doors to access the patio. All bathrooms have been updated. The primary bedroom has built-in closet organizers with floor-to-ceiling access. In the basement, half of it has been finished and used as a family room, the other half is the laundry area, workshop & storage. (Shelving in basement stays) Let's not forget about location. It's close to highly rated schools, parks, shopping, restaurants, and easy access to tollway.
Location
State IL
County Lake
Rooms
Basement Full
Interior
Interior Features Wood Laminate Floors, Storage, Drapes/Blinds
Heating Natural Gas, Forced Air
Cooling Central Air
Fireplaces Number 1
Fireplaces Type Wood Burning
Fireplace Y
Appliance Range, Microwave, Dishwasher, Refrigerator, Washer, Dryer, Disposal, Gas Oven
Exterior
Exterior Feature Balcony, Patio, Brick Paver Patio, End Unit
Parking Features Detached
Garage Spaces 2.5
Community Features Park
View Y/N true
Roof Type Asphalt
Building
Foundation Concrete Perimeter
Sewer Public Sewer
Water Public
New Construction false
Schools
High Schools Vernon Hills High School
School District 73, 73, 128
Others
Pets Allowed Cats OK, Dogs OK
HOA Fee Include Insurance,Exterior Maintenance,Lawn Care,Scavenger,Snow Removal
Ownership Fee Simple w/ HO Assn.
Special Listing Condition None
Read Less
Want to know what your home might be worth? Contact us for a FREE valuation!

Our team is ready to help you sell your home for the highest possible price ASAP
© 2025 Listings courtesy of MRED as distributed by MLS GRID. All Rights Reserved.
Bought with Samantha Kalamaras • @properties






