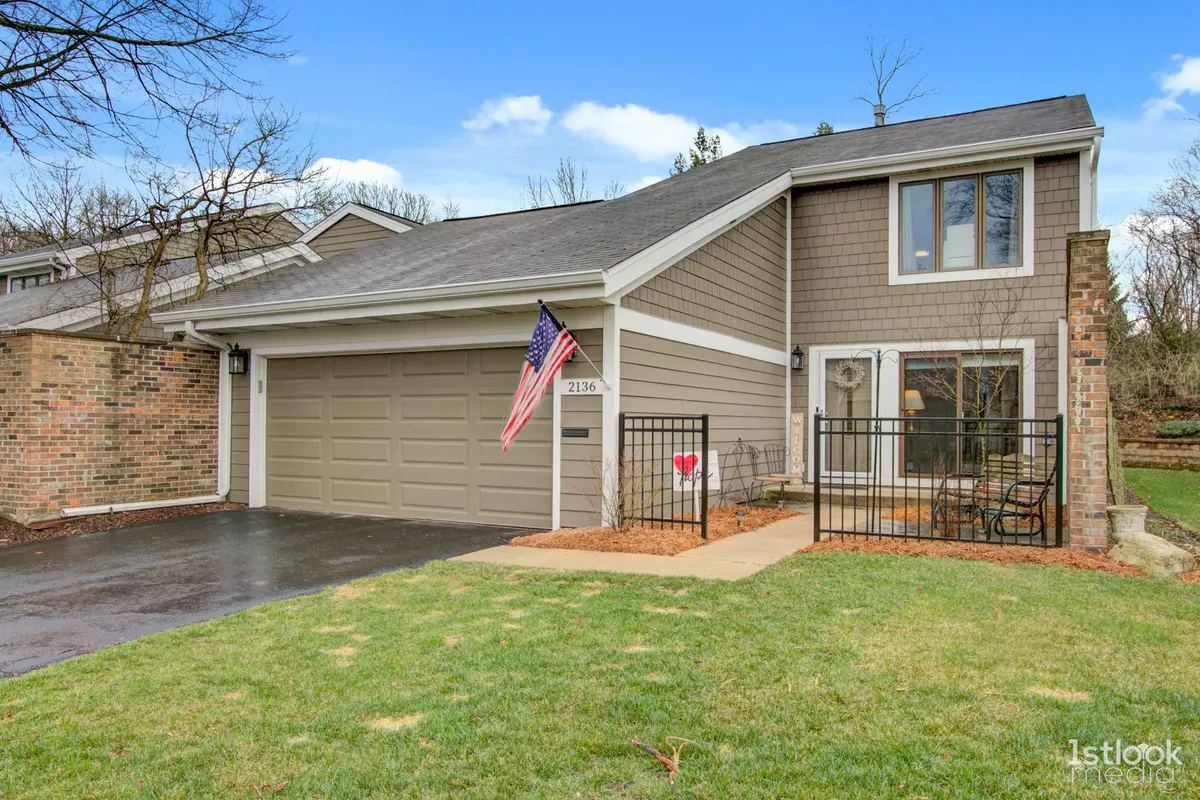$337,000
$335,000
0.6%For more information regarding the value of a property, please contact us for a free consultation.
2136 Timber Lane Wheaton, IL 60189
4 Beds
2.5 Baths
2,416 SqFt
Key Details
Sold Price $337,000
Property Type Townhouse
Sub Type Townhouse-2 Story
Listing Status Sold
Purchase Type For Sale
Square Footage 2,416 sqft
Price per Sqft $139
Subdivision Streams Villa
MLS Listing ID 11033617
Sold Date 05/20/21
Bedrooms 4
Full Baths 2
Half Baths 1
HOA Fees $335/mo
Year Built 1974
Annual Tax Amount $6,022
Tax Year 2019
Lot Dimensions 35X75
Property Description
You will love this beautiful home located in the quaint Steams Garden Villas community! This quiet home has excellent privacy, and offers views of neighboring parks and trees, and is an end unit. Perfect for enjoying your morning coffee or tea, it has both a front courtyard and an enclosed private patio! The home itself feels more like a big house than a townhome with four bedrooms and two and a half bathrooms. The wood floors greet you upon entering and run almost completely throughout. You have a large updated kitchen with stainless steel appliances and granite countertops. One of the bedrooms has been converted into a luxurious and enormous walk-in closet ( but can easily be switched back to a bedroom). The owner suite is spacious and features an ensuite bathroom with a glass-enclosed shower and walk-in closet. The basement has been fully finished and even has a large theatre room! Phenomenal highlights include a heated 2-car garage, gas fireplace, recently updated mechanicals, and award-winning schools. This home will not last! Schedule your showing today!
Location
State IL
County Du Page
Rooms
Basement Full
Interior
Interior Features Hardwood Floors
Heating Natural Gas
Cooling Central Air
Fireplaces Number 1
Fireplaces Type Gas Log
Fireplace Y
Appliance Range, Microwave, Dishwasher, Refrigerator, Disposal
Exterior
Exterior Feature Patio, End Unit
Garage Attached
Garage Spaces 2.0
Waterfront false
View Y/N true
Roof Type Asphalt
Building
Lot Description Corner Lot, Park Adjacent
Sewer Public Sewer
Water Lake Michigan
New Construction false
Schools
Elementary Schools Madison Elementary School
Middle Schools Edison Middle School
High Schools Wheaton Warrenville South H S
School District 200, 200, 200
Others
Pets Allowed Cats OK, Dogs OK
HOA Fee Include Insurance,Exterior Maintenance,Lawn Care,Snow Removal
Ownership Fee Simple w/ HO Assn.
Special Listing Condition None
Read Less
Want to know what your home might be worth? Contact us for a FREE valuation!

Our team is ready to help you sell your home for the highest possible price ASAP
© 2024 Listings courtesy of MRED as distributed by MLS GRID. All Rights Reserved.
Bought with Tracy Driscoll • Platinum Partners Realtors







