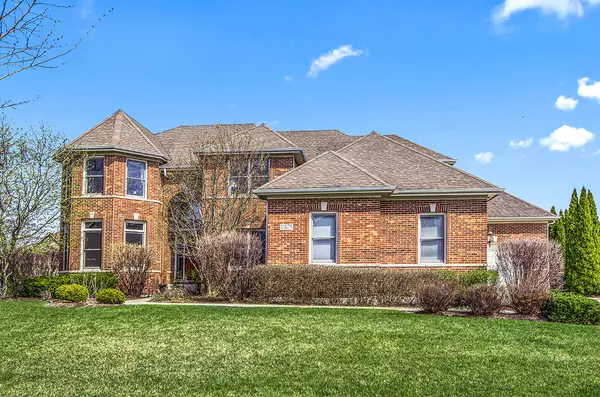$651,500
$625,000
4.2%For more information regarding the value of a property, please contact us for a free consultation.
11675 Liberty Lane Plainfield, IL 60585
5 Beds
6.5 Baths
3,865 SqFt
Key Details
Sold Price $651,500
Property Type Single Family Home
Sub Type Detached Single
Listing Status Sold
Purchase Type For Sale
Square Footage 3,865 sqft
Price per Sqft $168
Subdivision Century Trace
MLS Listing ID 11046322
Sold Date 05/24/21
Bedrooms 5
Full Baths 6
Half Baths 1
HOA Fees $27/ann
Year Built 2004
Annual Tax Amount $12,985
Tax Year 2019
Lot Size 0.400 Acres
Lot Dimensions 115X130
Property Description
Fantastic Custom built 4 level home on an oversized corner lot, Neuqua Valley HS. Kitchen boasts Thermador 6 burner stove, dual ovens, warming drawer, 40 cubic feet custom built in frig, dual ss 20" sinks, granite, breakfast bar & island. Family room has designer white stone, gas starter log fireplace, extensive millwork in ceiling w/fan & wired for surround sound. 1st & 2nd floor laundry room. 1st floor den with private outdoor patio access. Master suite with Jacuzzi tub, dual sinks, granite, huge walk-in closet & separate shower. 6.5 bathrooms including a Jack & Jill bath shared between bedrooms 2 & 3 and a full private bath in bedroom 4. Awesome finished 3rd floor offers a full bath makes awesome game room or play area. Full finished basement with theatre room & wet bar, wine cellar, exercise room, full bath with steam shower. New carpet and fresh paint. Large brick paver patio with outdoor kitchen, gas fire pit. 3 plus car garage with industrial shelving.
Location
State IL
County Will
Rooms
Basement Full
Interior
Interior Features Vaulted/Cathedral Ceilings, Skylight(s), Sauna/Steam Room, Bar-Wet, Hardwood Floors, Second Floor Laundry, Walk-In Closet(s), Drapes/Blinds, Granite Counters
Heating Natural Gas, Forced Air
Cooling Central Air
Fireplaces Number 1
Fireplaces Type Gas Log, Gas Starter
Fireplace Y
Appliance Double Oven, Range, Microwave, Dishwasher, High End Refrigerator, Washer, Dryer, Disposal, Stainless Steel Appliance(s), Wine Refrigerator
Laundry Gas Dryer Hookup, Multiple Locations, Sink
Exterior
Exterior Feature Brick Paver Patio, Storms/Screens, Outdoor Grill, Fire Pit
Garage Attached
Garage Spaces 3.0
Waterfront false
View Y/N true
Roof Type Asphalt
Building
Lot Description Corner Lot
Story 2 Stories
Foundation Concrete Perimeter
Sewer Public Sewer
Water Public
New Construction false
Schools
Elementary Schools Peterson Elementary School
Middle Schools Crone Middle School
High Schools Neuqua Valley High School
School District 204, 204, 204
Others
HOA Fee Include None
Ownership Fee Simple w/ HO Assn.
Special Listing Condition None
Read Less
Want to know what your home might be worth? Contact us for a FREE valuation!

Our team is ready to help you sell your home for the highest possible price ASAP
© 2024 Listings courtesy of MRED as distributed by MLS GRID. All Rights Reserved.
Bought with LaNita Cates • RE/MAX Professionals







