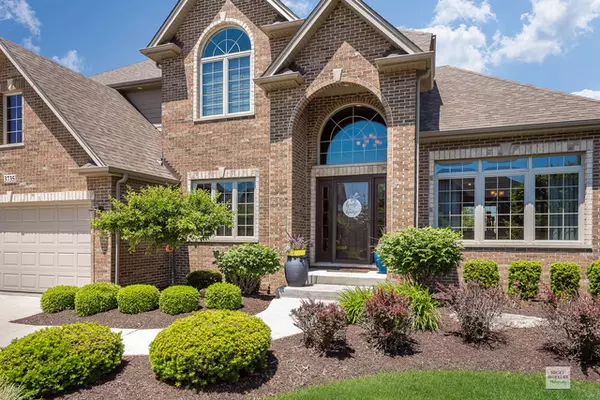$700,000
$759,900
7.9%For more information regarding the value of a property, please contact us for a free consultation.
3735 Ryder Court Naperville, IL 60564
6 Beds
4.5 Baths
5,028 SqFt
Key Details
Sold Price $700,000
Property Type Single Family Home
Sub Type Detached Single
Listing Status Sold
Purchase Type For Sale
Square Footage 5,028 sqft
Price per Sqft $139
Subdivision Tamarack South
MLS Listing ID 10914864
Sold Date 06/04/21
Bedrooms 6
Full Baths 4
Half Baths 1
HOA Fees $95/mo
Year Built 2011
Annual Tax Amount $11,620
Tax Year 2019
Lot Size 10,018 Sqft
Lot Dimensions 80X125
Property Description
A stunning home on a premium lot w/large yard, patio & scenic pond view located in the desirable Tamarack South neighborhood! Quality custom features & architectural details throughout include the impressive & open 2-story foyer w/beautiful staircase & hardwood flooring, incredible volume/vaulted/stacked tray ceilings & impeccable custom millwork. The amazing kitchen is sure to call to the inner chef in you w/gorgeous cabinetry & granite counter tops, large island w/breakfast bar, SS appliances (included) & upgraded double pantry. The kitchen opens to the large eating area featuring a coffee/wine bar & to the spacious family room w/lovely stone fireplace. The luxury master suite features an elegant custom ceiling, a walk-in closet w/design system & a spa-like bath w/jetted tub, large walk-in shower, water closet & granite dual sink vanity. The 2nd floor also provides 3 spacious bedrooms (one w/en-suite bath) & a Jack & Jill bath. The 1st floor office w/French doors is perfect for working from home. There is a formal living room & formal dining room for those special occasions & family gatherings. 1st floor laundry room features a custom built-in bench (for those coats & bookbags), addt' cabinets & a nice utility sink. This 1-owner home is better than move-in ready w/the many wonderful upgrades that have been made, especially the recently finished fabulous basement! This finished basement features an amazing 2nd kitchen (Euro Tech cabinetry w/soft close drawers, granite countertop, SS appliances (included) & porcelain tile floor), a spacious & open entertainment room, 2 bedrooms, a beautiful full bathroom (w/granite dual sink vanity, walk-in shower & porcelain tile floor) & a 2nd laundry/storage room. This addt' living space is perfect for entertaining, or for use as in-law arrangement. Other upgrades include custom window treatment, new design system (master closet), new glass shower doors (all showers), new garage doors & exterior lighting, an epoxy coated garage floor, garage shelving/storage cabinets, pull-down stairs to garage attic & a back-up sump pump in basement. There is a sprinkler system & the beautiful landscape/lawn have been professionally maintained. Great location, conveniently close to everything!
Location
State IL
County Will
Community Lake, Curbs, Sidewalks, Street Lights, Street Paved
Rooms
Basement Full
Interior
Interior Features Vaulted/Cathedral Ceilings, Bar-Dry, Hardwood Floors, In-Law Arrangement, First Floor Laundry, Built-in Features, Walk-In Closet(s), Ceilings - 9 Foot, Special Millwork
Heating Natural Gas, Forced Air
Cooling Central Air
Fireplaces Number 1
Fireplaces Type Attached Fireplace Doors/Screen, Gas Log
Fireplace Y
Appliance Double Oven, Microwave, Dishwasher, Refrigerator, Disposal, Stainless Steel Appliance(s), Cooktop
Laundry Gas Dryer Hookup, Multiple Locations, Sink
Exterior
Exterior Feature Patio, Invisible Fence
Garage Attached
Garage Spaces 3.0
Waterfront true
View Y/N true
Roof Type Asphalt
Building
Lot Description Landscaped, Pond(s), Water View, Fence-Invisible Pet
Story 2 Stories
Foundation Concrete Perimeter
Sewer Public Sewer
Water Lake Michigan
New Construction false
Schools
Elementary Schools Freedom Elementary School
Middle Schools Heritage Grove Middle School
High Schools Plainfield North High School
School District 202, 202, 202
Others
HOA Fee Include Other
Ownership Fee Simple w/ HO Assn.
Special Listing Condition None
Read Less
Want to know what your home might be worth? Contact us for a FREE valuation!

Our team is ready to help you sell your home for the highest possible price ASAP
© 2024 Listings courtesy of MRED as distributed by MLS GRID. All Rights Reserved.
Bought with Laura Caldwell • john greene, Realtor







