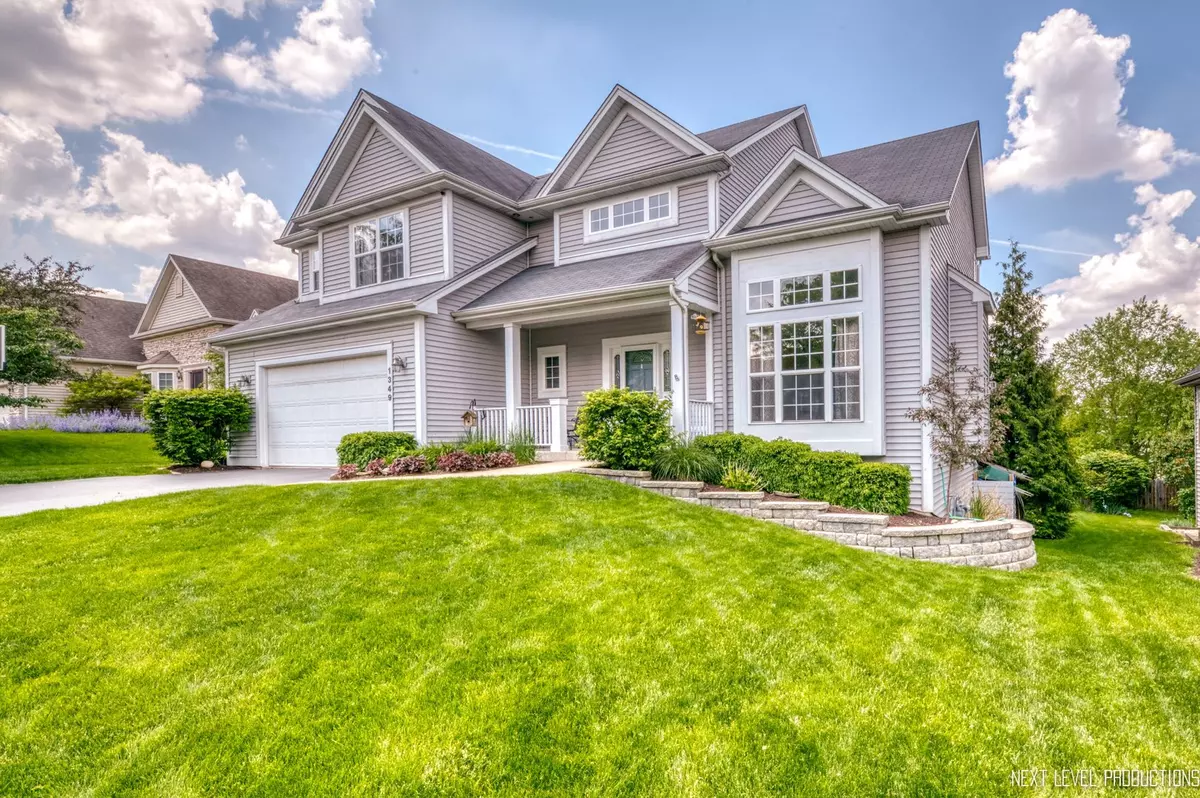$361,000
$349,900
3.2%For more information regarding the value of a property, please contact us for a free consultation.
1349 Oak Ridge Lane Montgomery, IL 60538
4 Beds
2.5 Baths
2,933 SqFt
Key Details
Sold Price $361,000
Property Type Single Family Home
Sub Type Detached Single
Listing Status Sold
Purchase Type For Sale
Square Footage 2,933 sqft
Price per Sqft $123
Subdivision Arbor Ridge
MLS Listing ID 11100550
Sold Date 07/13/21
Bedrooms 4
Full Baths 2
Half Baths 1
Year Built 2005
Annual Tax Amount $8,464
Tax Year 2019
Lot Size 9,104 Sqft
Lot Dimensions 125X75
Property Description
This is just the one! Large open floor plan that makes you feel welcome when you walk in. Custom home feel with large rooms, full front porch, walk out basement and patio with fire pit and seating. There is also a deck overlooking the large back yard. This is an open, warm, inviting and spacious home. The neighborhood is close to amenities including ponds, walking trails and fox river bike path. Beautiful hardwood flooring throughout the main level. Porcelain tile in kitchen with upgraded maple cabinets, solid service counters, center island with prep sink and disposal, whirlpool appliances, mosaic slate backsplash and second garbage disposal! Family room has hardwood, crown molding, custom built in cabinetry and lots of space. All bedrooms upstairs have new carpet and wall mounted shelving. Very generous room sizes. There is also a large laundry room with porcelain tile, tub sink, cabinets and countertops. The walkout basement is a perfect place for kids. There are framed walls, some drywall complete, bathroom framed and roughed in for plumbing and even a roughed in kitchenette. Whole house Make Up Air HEPA filter system, whole house humidifier and tankless water heater! This home is move in ready and gorgeous!!!! Come see it today!
Location
State IL
County Kane
Rooms
Basement Walkout
Interior
Interior Features Vaulted/Cathedral Ceilings, Hardwood Floors, First Floor Laundry, Built-in Features, Walk-In Closet(s)
Heating Natural Gas, Forced Air
Cooling Central Air
Fireplaces Number 1
Fireplaces Type Gas Log, Gas Starter
Fireplace Y
Appliance Range, Microwave, Dishwasher, Refrigerator, Washer, Dryer, Disposal
Laundry Gas Dryer Hookup, Electric Dryer Hookup, Sink
Exterior
Garage Attached
Garage Spaces 2.5
Waterfront false
View Y/N true
Building
Story 2 Stories
Sewer Public Sewer
Water Public
New Construction false
Schools
Elementary Schools Nicholson Elementary School
Middle Schools Washington Middle School
High Schools West Aurora High School
School District 129, 129, 129
Others
HOA Fee Include None
Ownership Fee Simple
Special Listing Condition None
Read Less
Want to know what your home might be worth? Contact us for a FREE valuation!

Our team is ready to help you sell your home for the highest possible price ASAP
© 2024 Listings courtesy of MRED as distributed by MLS GRID. All Rights Reserved.
Bought with Desmonmyawn Smith • Ideal Real Estate, LLC







