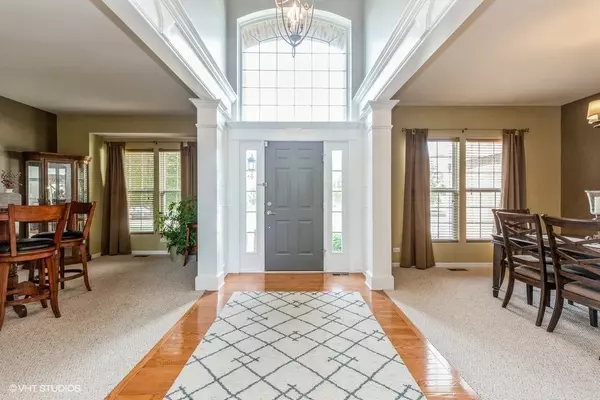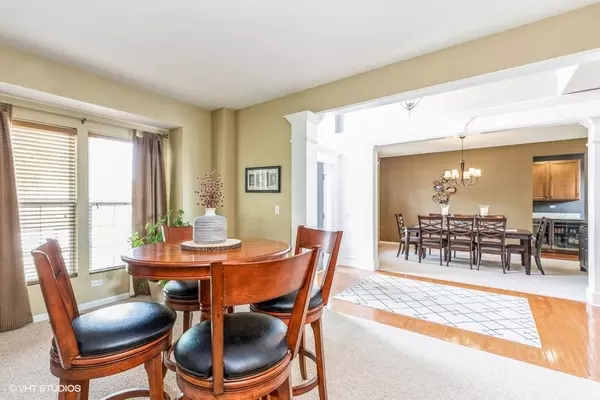$450,000
$439,900
2.3%For more information regarding the value of a property, please contact us for a free consultation.
3520 Carlisle Lane Carpentersville, IL 60110
4 Beds
3.5 Baths
3,111 SqFt
Key Details
Sold Price $450,000
Property Type Single Family Home
Sub Type Detached Single
Listing Status Sold
Purchase Type For Sale
Square Footage 3,111 sqft
Price per Sqft $144
Subdivision Winchester Glen
MLS Listing ID 11107936
Sold Date 07/12/21
Style Traditional
Bedrooms 4
Full Baths 3
Half Baths 1
HOA Fees $36/qua
Year Built 2008
Annual Tax Amount $10,601
Tax Year 2019
Lot Size 0.255 Acres
Lot Dimensions 71X152X75X152
Property Description
*** ENTERTAINER'S DELIGHT with UPGRADES GALORE *** Distinctive encased windows and architecturally enhanced doorway framing throughout first floor. Dramatic 2 story entry with gleaming hardwood flooring. Large formal dining room can easily accommodate all of your holiday dinners. Outstanding kitchen features Quartz countertops, EXTENDED island with double thick Quartz counter and breakfast bar, gorgeous large subway tile backsplash, cabinets with pull out shelving, planning desk and NEW appliances including double oven. Convenient Butler's Pantry has just been redone with Quartz countertop and BRAND NEW custom beverage/wine center - perfect for party hosting. EXTENDED 2 story family room with fireplace. First floor den/bedroom has closet and easy access to FULL bath - great for in-law arrangement. Luxury master suite boasts double door entry, tray ceiling and leads to oversized private bath with dual vanity, makeup table, separate tub and shower and access to walk-in closet. 3 secondary bedrooms and a full bath with ceramic flooring and double sink vanity complete the second level. Incredible finished basement with SOUNDPROOF theater/media room, rec room, UPDATED half bath and still plenty of room for storage. Gorgeous stamped concrete patio has gas firepit and leads to gazebo/3 seasons room with full electrical. Other outstanding features include built in coat cubby ~ laundry room with deep sink and white cabinets ~ extra square footage in living room, family room and bedroom #2 ~ security system ~ professionally landscaped yard ~ ceiling speakers ~ 3 car garage ~ NEW slider in 2015 ~ NEW water heater in 2021. *** JUST MOVE IN AND ENJOY ***
Location
State IL
County Kane
Community Park, Curbs, Sidewalks, Street Lights, Street Paved
Rooms
Basement Full
Interior
Interior Features Bar-Dry, Hardwood Floors, First Floor Bedroom, First Floor Laundry, First Floor Full Bath, Walk-In Closet(s), Ceiling - 9 Foot, Open Floorplan, Special Millwork, Separate Dining Room
Heating Natural Gas, Forced Air
Cooling Central Air
Fireplaces Number 1
Fireplaces Type Attached Fireplace Doors/Screen, Gas Log
Fireplace Y
Appliance Double Oven, Microwave, Dishwasher, Refrigerator, Washer, Dryer, Disposal, Stainless Steel Appliance(s), Wine Refrigerator, Water Softener Owned
Laundry Sink
Exterior
Exterior Feature Stamped Concrete Patio, Storms/Screens, Fire Pit
Garage Attached
Garage Spaces 3.0
Waterfront false
View Y/N true
Roof Type Asphalt
Building
Story 2 Stories
Foundation Concrete Perimeter
Sewer Public Sewer
Water Public
New Construction false
Schools
Elementary Schools Liberty Elementary School
Middle Schools Dundee Middle School
High Schools Hampshire High School
School District 300, 300, 300
Others
HOA Fee Include Insurance
Ownership Fee Simple w/ HO Assn.
Special Listing Condition None
Read Less
Want to know what your home might be worth? Contact us for a FREE valuation!

Our team is ready to help you sell your home for the highest possible price ASAP
© 2024 Listings courtesy of MRED as distributed by MLS GRID. All Rights Reserved.
Bought with Vincenza Moreci • RE/MAX Suburban







