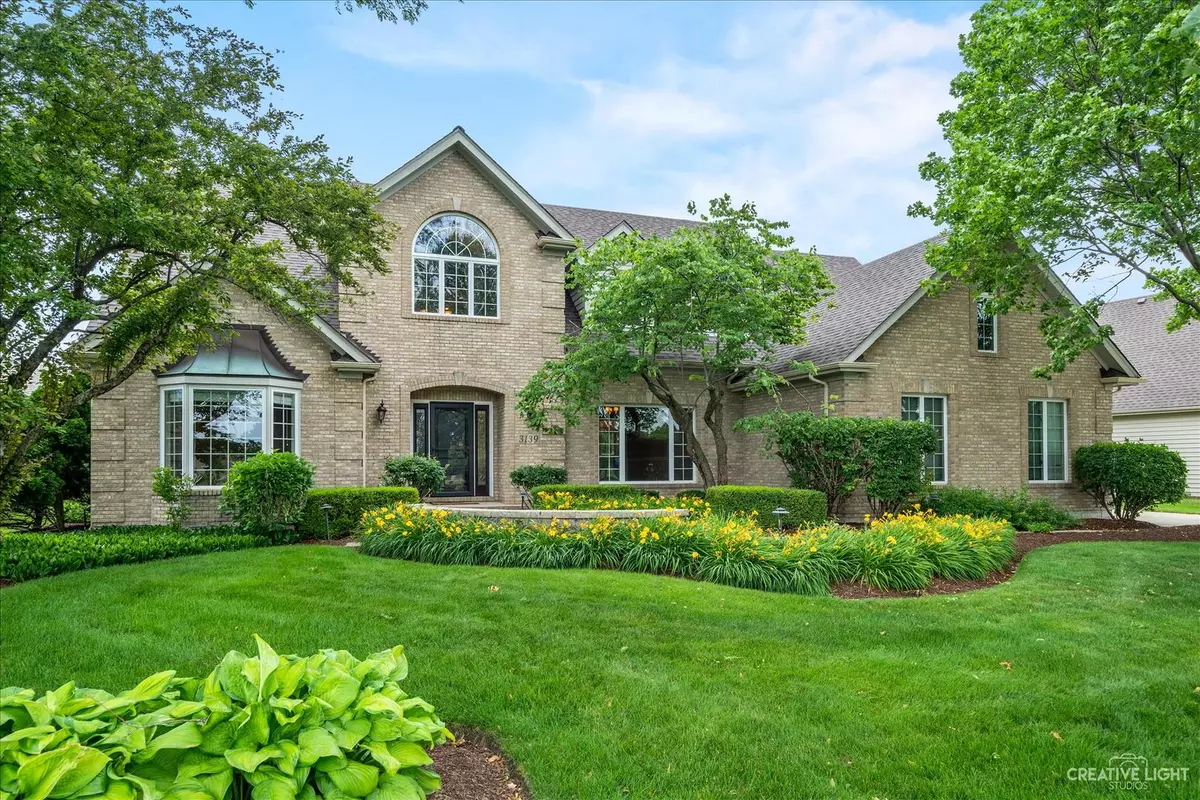$800,000
$785,000
1.9%For more information regarding the value of a property, please contact us for a free consultation.
3139 White Eagle Drive Naperville, IL 60564
6 Beds
5.5 Baths
4,986 SqFt
Key Details
Sold Price $800,000
Property Type Single Family Home
Sub Type Detached Single
Listing Status Sold
Purchase Type For Sale
Square Footage 4,986 sqft
Price per Sqft $160
Subdivision White Eagle
MLS Listing ID 11136028
Sold Date 07/30/21
Bedrooms 6
Full Baths 5
Half Baths 1
HOA Fees $75/qua
Year Built 1991
Annual Tax Amount $16,287
Tax Year 2019
Lot Size 0.360 Acres
Lot Dimensions 150 X 104
Property Description
This home sits prominently on a fabulously landscaped lot, in White Eagle. This gorgeous property features 4 bedrooms on the second level, 1 on the 3rd with an ensuite bath and 1 in the fully finished basement and a total of 5.5 baths. The floor plan is sophisticated but comfortable - perfectly suited to today's integrated lifestyles. The dramatic 3-story foyer with sweeping staircases flows into the large family room with a warm brick fireplace, formal dining room, living room w/fireplace, den/office, light-filled sunroom and the gourmet kitchen complete with a center island, abundant cabinetry and professional top of the line appliances, and pantry with custom shelving system. The primary bedroom features a custom walk-in closet and a fabulous Travertine bath. This home has it all including 4,986 sq ft above grade, 1,470 in the finished basement totaling 6,456 sq ft of elegant living, 3 car garage with direct access to the basement and 1st-floor laundry. You will love entertaining on the cedar deck that spans the entire width of the home, expansive lawn, professionally maintained trees and beautiful views. This property is done to perfection with the utmost attention paid to every detail. NEW items of note: 2020 New roof, 2019 New storm doors, MBR Walk-in Closet and Kitchen pantry updated with Elfa Closet Storage System with birch finish. 2018 New cedar deck and exterior siding and gutters painted. 2015 remodeled attic bathroom. 2014 added skylights and replaced the A/C compressor. 2013 finished basement (full kitchen, full bath, bedroom, built-in desks/cabinets, three large storage closets); installed radon removal system; paver walkway and seating wall in front of home; replaced all exterior doors/garage doors, all exterior lights, all blinds; Furnace; Wooden pull-out drawer boxes in all kitchen cabinets. NEWER: Replaced backup sump and routed sump pump discharge to storm sewer. Wired Ethernet to the basement and first floor. Replaced 75-gallon water heater. Landscape lighting. All of this AND District 204 Schools!
Location
State IL
County Will
Rooms
Basement Full
Interior
Heating Natural Gas
Cooling Central Air
Fireplace N
Appliance Range, Microwave, Dishwasher, Refrigerator
Exterior
Garage Attached
Garage Spaces 3.0
Waterfront false
View Y/N true
Building
Story 2 Stories
Sewer Public Sewer
Water Lake Michigan
New Construction false
Schools
School District 204, 204, 204
Others
HOA Fee Include Insurance,Security,Clubhouse,Pool,Other
Ownership Fee Simple
Special Listing Condition None
Read Less
Want to know what your home might be worth? Contact us for a FREE valuation!

Our team is ready to help you sell your home for the highest possible price ASAP
© 2024 Listings courtesy of MRED as distributed by MLS GRID. All Rights Reserved.
Bought with Marta Bocska • Keller Williams Inspire







