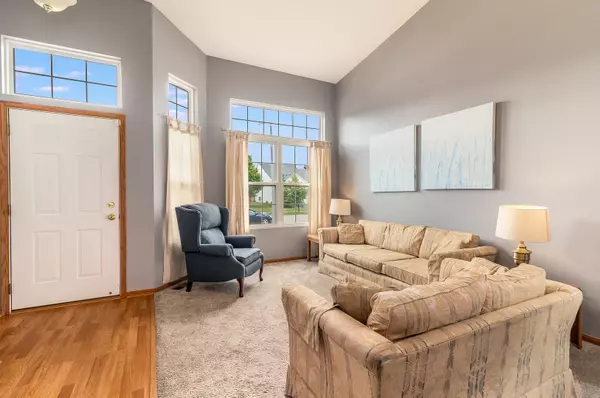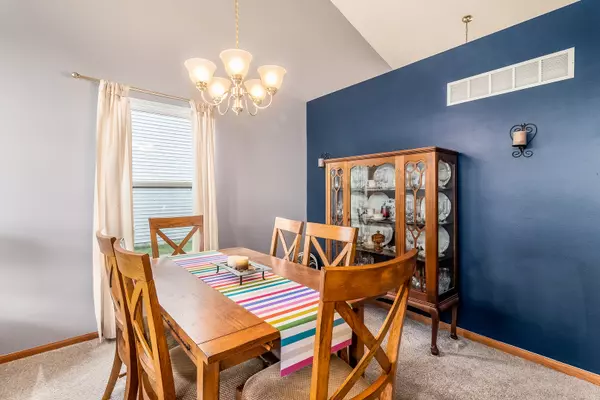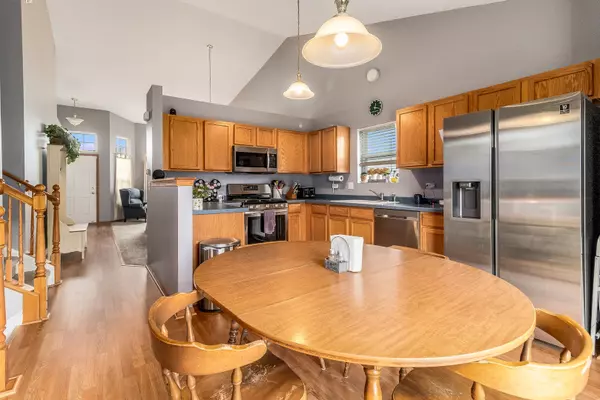$280,000
$279,900
For more information regarding the value of a property, please contact us for a free consultation.
7505 Fordham Lane Plainfield, IL 60586
4 Beds
3 Baths
1,918 SqFt
Key Details
Sold Price $280,000
Property Type Single Family Home
Sub Type Detached Single
Listing Status Sold
Purchase Type For Sale
Square Footage 1,918 sqft
Price per Sqft $145
Subdivision Clublands
MLS Listing ID 11121194
Sold Date 07/28/21
Bedrooms 4
Full Baths 3
HOA Fees $53/mo
Year Built 2006
Annual Tax Amount $5,805
Tax Year 2019
Lot Dimensions 62X119
Property Description
HURRY! Don't Miss Out on this MOVE-IN READY 4 Bedroom Split-Level in Sought-After CLUBLANDS... a Clubhouse Community w/Pool, Tennis, Ponds, Playgrounds, Grade School & More! This Bright & Airy Bristol Model features Vaulted Ceilings, newer carpeting & laminate flooring. Vaulted ceilings over the living/dining and kitchen. Great kitchen with an abundance of countertop/cabinet space, and brand NEW stainless steel appliances in 2021! Huge family room with fireplace and oak mantel! The 2nd Floor offers a large Master Bedroom w/Private Full Bath & Walk-In Closet, 2nd Bedroom, also w/Walk-In Closet, 3rd Bedroom & Full Hallway Bath. There is also an additional 4th bedroom (or office) and a third full bath off the family room. Great sized back yard with fence. New roof in 2020; new AC in 2017 and the seller is including a Home Warranty. In this market, this home will not last long!
Location
State IL
County Kendall
Community Clubhouse, Park, Pool, Tennis Court(S), Lake, Curbs, Sidewalks, Street Lights, Street Paved
Rooms
Basement Partial
Interior
Interior Features Vaulted/Cathedral Ceilings, Wood Laminate Floors, Open Floorplan
Heating Natural Gas, Forced Air
Cooling Central Air
Fireplaces Number 1
Fireplace Y
Appliance Range, Microwave, Dishwasher, Refrigerator, Disposal, Stainless Steel Appliance(s), Range Hood
Laundry In Unit
Exterior
Garage Attached
Garage Spaces 2.0
Waterfront false
View Y/N true
Roof Type Asphalt
Building
Lot Description Fenced Yard
Story Split Level w/ Sub
Foundation Concrete Perimeter
Sewer Public Sewer
Water Public
New Construction false
Schools
Elementary Schools Charles Reed Elementary School
Middle Schools Aux Sable Middle School
High Schools Plainfield South High School
School District 202, 202, 202
Others
HOA Fee Include Clubhouse,Exercise Facilities,Pool,Other
Ownership Fee Simple w/ HO Assn.
Special Listing Condition Home Warranty
Read Less
Want to know what your home might be worth? Contact us for a FREE valuation!

Our team is ready to help you sell your home for the highest possible price ASAP
© 2024 Listings courtesy of MRED as distributed by MLS GRID. All Rights Reserved.
Bought with Scott Dudzinski • RE/MAX Professionals Select







