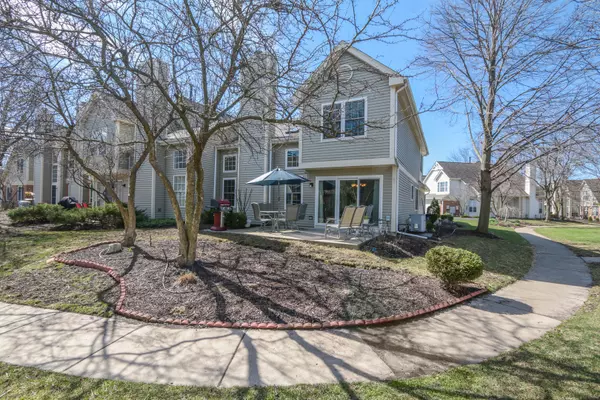$235,000
$239,000
1.7%For more information regarding the value of a property, please contact us for a free consultation.
30W002 Redwood Court Warrenville, IL 60555
2 Beds
2.5 Baths
1,742 SqFt
Key Details
Sold Price $235,000
Property Type Townhouse
Sub Type Townhouse-2 Story
Listing Status Sold
Purchase Type For Sale
Square Footage 1,742 sqft
Price per Sqft $134
Subdivision Maple Hill
MLS Listing ID 10338877
Sold Date 05/24/19
Bedrooms 2
Full Baths 2
Half Baths 1
HOA Fees $287/mo
Year Built 1991
Annual Tax Amount $5,610
Tax Year 2017
Lot Dimensions COMMON
Property Description
Perfectly perfect in every way - to quote a famous Nanny. From perennial filled landscape to sunny, skylighted living room, this absolutely delightful and cozy home is lovingly updated, and improved. This rarely available Westin model -in an end unit - has 2 beds, 2 1/2 baths and 3 living spaces: first floor living room AND family room AND 2nd floor LOFT! Very easy living with huge master bath, separate shower, jacuzzi tub, walk in closet AND only a few steps to the 2nd floor laundry closet (hallway). Enjoy new stainless appliances, easy care wood laminate flooring, and attached 2 car garage. Step outside and note the extra large patio, opening to a lovely tree lined courtyard. Owners won a Garden Award for creating a vista of ever blooming perennials surrounding the home. Don't miss this one! See attached list for all the updates.
Location
State IL
County Du Page
Rooms
Basement None
Interior
Interior Features Vaulted/Cathedral Ceilings, Skylight(s), Wood Laminate Floors, Second Floor Laundry, Walk-In Closet(s)
Heating Natural Gas, Forced Air
Cooling Central Air
Fireplaces Number 1
Fireplaces Type Gas Log
Fireplace Y
Appliance Range, Microwave, Dishwasher, Refrigerator, Washer, Dryer, Disposal, Stainless Steel Appliance(s), Water Softener
Exterior
Exterior Feature Patio, End Unit
Garage Attached
Garage Spaces 2.0
Waterfront false
View Y/N true
Roof Type Asphalt
Building
Lot Description Cul-De-Sac
Foundation Concrete Perimeter
Sewer Public Sewer
Water Public
New Construction false
Schools
Elementary Schools Currier Elementary School
Middle Schools Leman Middle School
High Schools Community High School
School District 33, 33, 94
Others
Pets Allowed Cats OK, Dogs OK, Number Limit
HOA Fee Include Clubhouse,Pool,Exterior Maintenance,Lawn Care,Snow Removal
Ownership Fee Simple w/ HO Assn.
Special Listing Condition None
Read Less
Want to know what your home might be worth? Contact us for a FREE valuation!

Our team is ready to help you sell your home for the highest possible price ASAP
© 2024 Listings courtesy of MRED as distributed by MLS GRID. All Rights Reserved.
Bought with Pat Callan • Realty Executives Premiere







