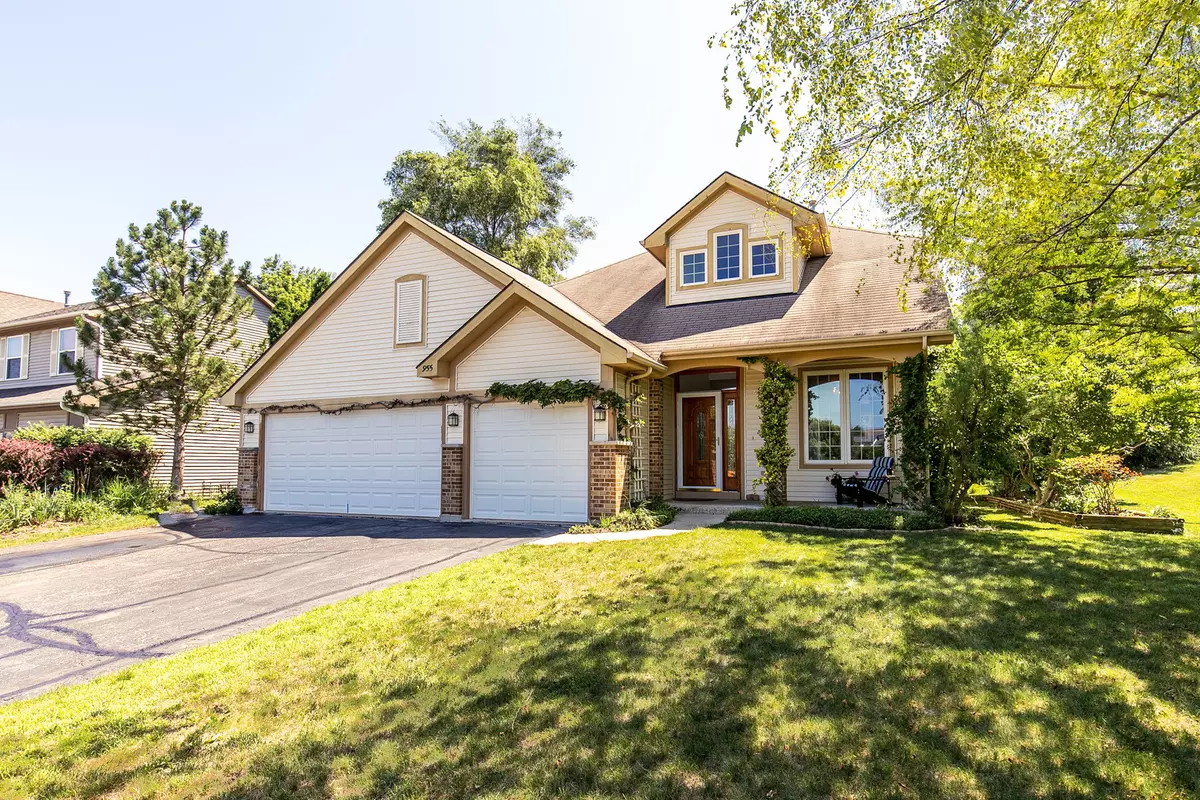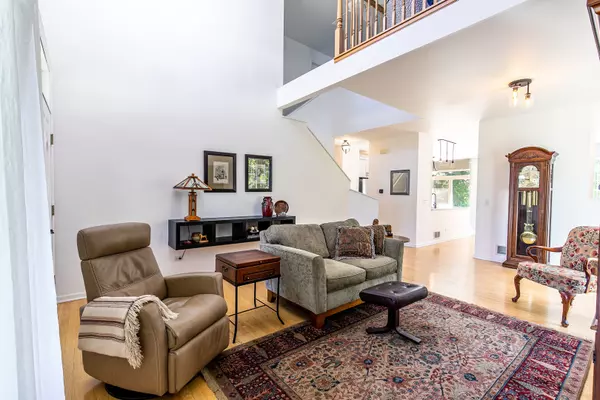$285,000
$279,900
1.8%For more information regarding the value of a property, please contact us for a free consultation.
955 Deer Path Drive Antioch, IL 60002
3 Beds
2.5 Baths
1,998 SqFt
Key Details
Sold Price $285,000
Property Type Single Family Home
Sub Type Detached Single
Listing Status Sold
Purchase Type For Sale
Square Footage 1,998 sqft
Price per Sqft $142
Subdivision Pine Hill Lakes
MLS Listing ID 11143670
Sold Date 08/13/21
Style Traditional
Bedrooms 3
Full Baths 2
Half Baths 1
Year Built 1999
Annual Tax Amount $7,670
Tax Year 2020
Lot Size 9,583 Sqft
Lot Dimensions 89X125
Property Description
The location of this home, has a Pond across the street in the front of the house and open undeveloped acreage adjacent to the back yard. This wonderful 2 story home in Pine Hills gives a new owner the oportunity to expand on the lush back yard, with many wild flowers, fruit trees and grape vines galore. A small pond is still in the yard, but currently dry and could be refilled with water or closed. First floor master bedroom with walk in closet cathedral ceiling , bath wi soaker tub, double bowl and separate shower. 2.5 baths in total with,3 bedrooms First floor has hardwood floors, with an open concept, living room/dining room/ kitche . Gas log Fireplace in dining room, which could be the Family Room. Loft overlooks the formal living room with vaulted ceiling. Partial basement has some finished touches Kitchen was redone in the past two years and has Whirlpool stainless appliances and granite counter tops, and new cabinetry. Sliders to the patio from an eating area of the Kitchen. The partial basement, also has a concrete floored crawl space that has plenty of room for seasonal storage if needed. The oversized three car garage is heated for more comfort in the cooler months.
Location
State IL
County Lake
Community Park, Lake, Curbs, Sidewalks, Street Lights, Street Paved
Rooms
Basement Partial
Interior
Interior Features Vaulted/Cathedral Ceilings
Heating Natural Gas, Forced Air
Cooling Central Air
Fireplaces Number 1
Fireplaces Type Gas Log, Gas Starter
Fireplace Y
Appliance Range, Microwave, Dishwasher, Refrigerator, Washer, Dryer, Disposal
Exterior
Exterior Feature Patio, Storms/Screens
Parking Features Attached
Garage Spaces 3.0
View Y/N true
Roof Type Asphalt
Building
Story 2 Stories
Foundation Concrete Perimeter
Sewer Public Sewer, Sewer-Storm
Water Public
New Construction false
Schools
School District 34, 34, 117
Others
HOA Fee Include None
Ownership Fee Simple
Special Listing Condition None
Read Less
Want to know what your home might be worth? Contact us for a FREE valuation!

Our team is ready to help you sell your home for the highest possible price ASAP
© 2024 Listings courtesy of MRED as distributed by MLS GRID. All Rights Reserved.
Bought with Lisa Howe • RE/MAX Advantage Realty







