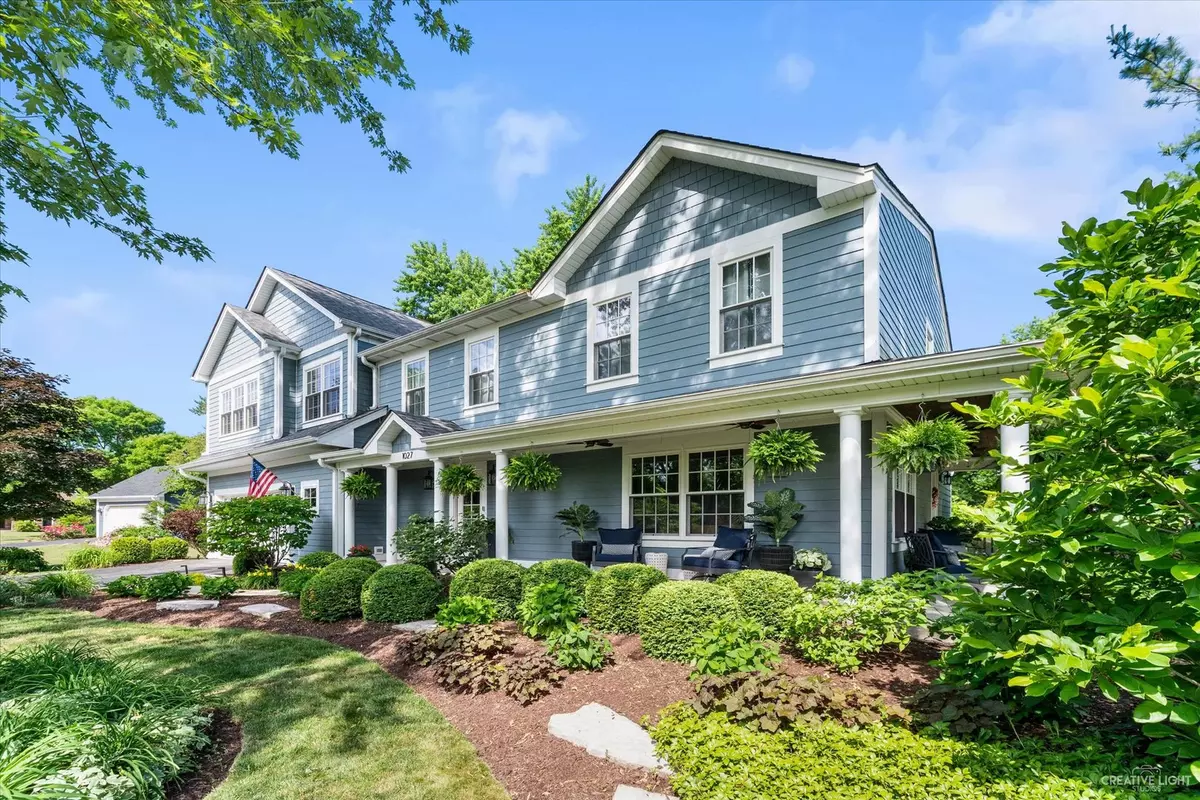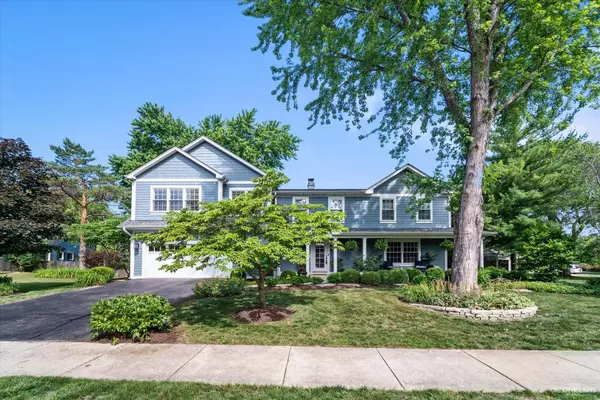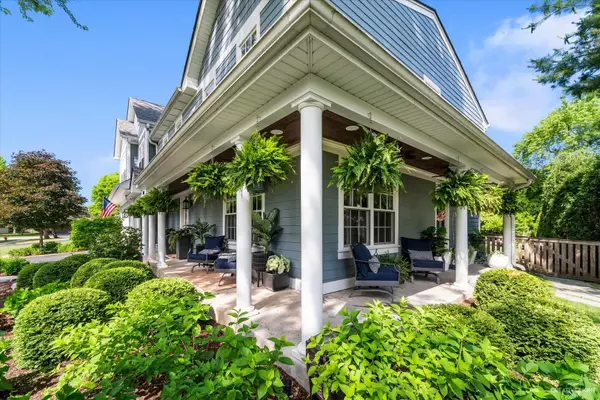$905,000
$899,900
0.6%For more information regarding the value of a property, please contact us for a free consultation.
1027 Kennesaw Court Naperville, IL 60540
5 Beds
4 Baths
3,931 SqFt
Key Details
Sold Price $905,000
Property Type Single Family Home
Sub Type Detached Single
Listing Status Sold
Purchase Type For Sale
Square Footage 3,931 sqft
Price per Sqft $230
Subdivision Hobson West
MLS Listing ID 11104728
Sold Date 08/03/21
Bedrooms 5
Full Baths 3
Half Baths 2
HOA Fees $48/ann
Year Built 1980
Annual Tax Amount $12,903
Tax Year 2020
Lot Size 0.380 Acres
Lot Dimensions 112 X 185 X 56 X 209
Property Description
Come check out this Hobson West beauty! Located on one of the more private cul-de-sac's in HW and one of the largest homesites, this one is sure to check all the boxes! The sellers took the original home and expanded to 3930 sf with all of today's modern appeal and convenience with a true suburban chic/coastal vibe. Starting with the first floor where you are greeted with just completed white oak hardwood floors which lead to the chef's kitchen that has custom Brakur cabinets, quartz counters and overlooks the large and picturesque backyard. Opening to the breakfast room and beyond is the oversized family room that is perfect for entertaining or day-to-day family time. Upstairs has 5 full bedrooms, with the Master Suite addition being truly set for your 'home away from home'- Vaulted ceilings, just finished white oak hardwood floors, a master closet to fit your expansive wardrobe collection that also has a private sitting room or office! Plus the master bath has dual sinks, a timeless white soaker tub and walk-in multi-head shower for true luxury bliss that has its own hot water line! The finished basement is perfect for the kid's hideaway/play space or expanded entertaining room, plus includes a half bath! From the front porch to the back yard, this has all the modern convenience of a new home on a mature fenced homesite. Plus oversized 2 car garage with Electric Car Hookup! Come take a look at this picture-perfect Naperville home today!
Location
State IL
County Du Page
Community Pool, Tennis Court(S), Sidewalks, Street Lights, Street Paved
Rooms
Basement Full
Interior
Heating Natural Gas, Forced Air
Cooling Central Air
Fireplaces Number 1
Fireplaces Type Gas Starter
Fireplace Y
Appliance Double Oven, Microwave, Dishwasher, Refrigerator, Washer, Dryer, Disposal, Stainless Steel Appliance(s), Gas Cooktop
Laundry Sink
Exterior
Exterior Feature Patio, Porch
Garage Attached
Garage Spaces 2.0
Waterfront false
View Y/N true
Roof Type Asphalt
Building
Lot Description Cul-De-Sac, Fenced Yard, Landscaped
Story 2 Stories
Foundation Concrete Perimeter
Sewer Sewer-Storm
Water Lake Michigan
New Construction false
Schools
Elementary Schools Elmwood Elementary School
Middle Schools Lincoln Junior High School
High Schools Naperville Central High School
School District 203, 203, 203
Others
HOA Fee Include Pool
Ownership Fee Simple w/ HO Assn.
Special Listing Condition None
Read Less
Want to know what your home might be worth? Contact us for a FREE valuation!

Our team is ready to help you sell your home for the highest possible price ASAP
© 2024 Listings courtesy of MRED as distributed by MLS GRID. All Rights Reserved.
Bought with Kelsey Mulcahy • Baird & Warner







