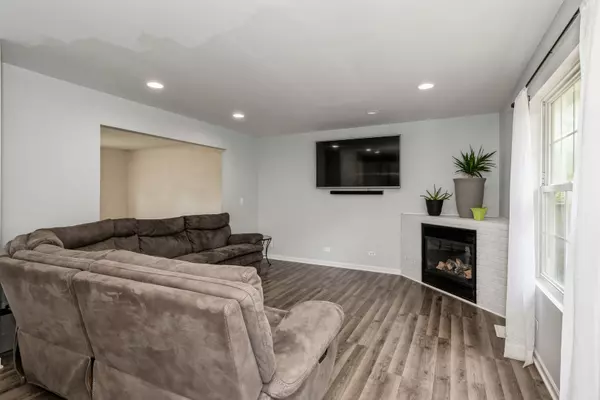$256,000
$260,000
1.5%For more information regarding the value of a property, please contact us for a free consultation.
361 Creekside Lane Antioch, IL 60002
4 Beds
3 Baths
1,904 SqFt
Key Details
Sold Price $256,000
Property Type Single Family Home
Sub Type Detached Single
Listing Status Sold
Purchase Type For Sale
Square Footage 1,904 sqft
Price per Sqft $134
Subdivision Pine Hill Lakes
MLS Listing ID 11142281
Sold Date 08/05/21
Style Traditional
Bedrooms 4
Full Baths 2
Half Baths 2
Year Built 2000
Annual Tax Amount $7,434
Tax Year 2020
Lot Size 8,450 Sqft
Lot Dimensions 85X100
Property Description
Let the peaceful front porch welcome you in to your new 4 bedroom home located in Pine Hill Lakes Subdivision! This traditional floor plan is flooded with natural light and flows evenly throughout making it the perfect layout for seamless living. The kitchen features all stainless steel appliances, a breakfast area, and slider doors that take you right to your private backyard. New vinyl flooring installed on the entire first level, gas fireplace, and convenient first level laundry. All 4 bedrooms are located on the second floor with brand new carpeting. The primary en-suite includes a whirlpool tub, separate shower, and a double wide vanity. The fully finished basement has a second refrigerator, built in bar, pool table, and powder room, all ideal for entertaining. This lovely home is situated on the most private lot in the neighborhood, fully fenced with minimal views of neighboring homes and adjacent to a vacant lot. Pine Hill Lakes residents take advantage of the leisure trails in the neighborhood, pond access, proximity to Tim Osmond Sports Complex and Downtown Antioch.
Location
State IL
County Lake
Community Park, Lake, Sidewalks, Street Lights, Street Paved
Rooms
Basement Full
Interior
Interior Features First Floor Laundry, Walk-In Closet(s), Some Carpeting
Heating Natural Gas
Cooling Central Air
Fireplaces Number 1
Fireplaces Type Gas Log
Fireplace Y
Appliance Microwave, Dishwasher, Refrigerator, Washer, Dryer, Disposal, Stainless Steel Appliance(s), Gas Oven
Laundry In Unit
Exterior
Exterior Feature Patio, Porch, Fire Pit
Parking Features Attached
Garage Spaces 2.0
View Y/N true
Roof Type Asphalt
Building
Lot Description Fenced Yard
Story 2 Stories
Foundation Concrete Perimeter
Sewer Public Sewer
Water Public
New Construction false
Schools
Elementary Schools Antioch Elementary School
Middle Schools Antioch Upper Grade School
High Schools Antioch Community High School
School District 34, 34, 117
Others
HOA Fee Include None
Ownership Fee Simple
Special Listing Condition None
Read Less
Want to know what your home might be worth? Contact us for a FREE valuation!

Our team is ready to help you sell your home for the highest possible price ASAP
© 2024 Listings courtesy of MRED as distributed by MLS GRID. All Rights Reserved.
Bought with Tamara Hernandez • RE/MAX American Dream







