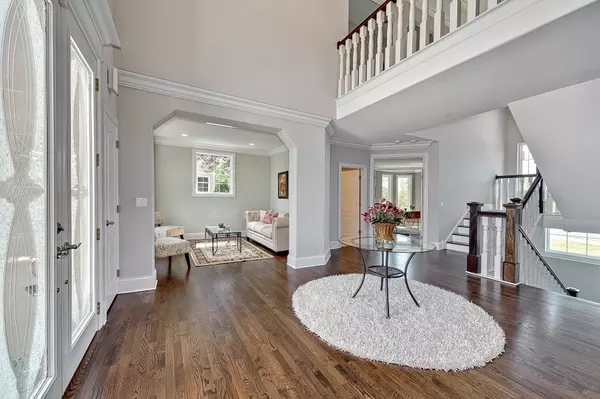$1,000,000
$949,900
5.3%For more information regarding the value of a property, please contact us for a free consultation.
3604 White Eagle Drive Naperville, IL 60564
6 Beds
5.5 Baths
5,054 SqFt
Key Details
Sold Price $1,000,000
Property Type Single Family Home
Sub Type Detached Single
Listing Status Sold
Purchase Type For Sale
Square Footage 5,054 sqft
Price per Sqft $197
Subdivision White Eagle
MLS Listing ID 11108171
Sold Date 08/06/21
Bedrooms 6
Full Baths 5
Half Baths 1
HOA Fees $86/qua
Year Built 1999
Annual Tax Amount $19,217
Tax Year 2019
Lot Size 0.320 Acres
Lot Dimensions 86X151X94X150
Property Description
Ultimate in luxury living on the golf course! Dream Homes redesigned & remodeled entire home in 2016! Amazing 2-story windows in family room look out to the peaceful pond & golf course. White shaker cabinets, beveled subway tiles, granite counters, huge breakfast bar, W/I pantry and Thermador Prof. SS Appliances in bright white kitchen. Spectacular vaulted sunroom offers panoramic views of the pond & golf course! Wide open floor plan! Two-story family room w/elegant marble tiled fireplace. Private corner office in back has two walls of windows. Convenient 1st & 2nd floor laundry rooms! Absolutely gorgeous owner's suite on second level. Double trayed ceiling, hardwood flooring & two walk-in closets. Private bath w/marble flooring, granite counters, whirlpool bath and private commode. 4 additional bedrooms upstairs w/ceiling fans & walk-in closets. Jack 'n Jill bath & family bath in hallway. All remodeled in 2016! Full finished basement w/private office or 6th BR, custom built wet bar, full bathroom & exterior access to garage. Attached 4-car garage. Large tiered deck in backyard for entertaining. Dual zone heat & air conditioning. 2 water heaters. ALL NEW HVAC, WINDOWS, ROOF, HARDIE BOARD SIDING & TRIM, ELECTRIC, PLUMBING, KITCHEN CABINETS, COUNTERS, APPLIANCES, FINISHED BASEMENT, WASHER, DRYER AND NEW BATHROOMS IN 2016! Watchdog battery on sump pump. Underground water sprinkling system & security alarm. Owners clubhouse & private pool. Parks, tennis courts & elementary school in Subdivision. 24 hr. security from White Eagle HOA!
Location
State IL
County Will
Community Clubhouse, Park, Pool, Tennis Court(S), Lake, Sidewalks, Street Lights
Rooms
Basement Full
Interior
Interior Features Skylight(s), Bar-Wet, Hardwood Floors, In-Law Arrangement, First Floor Laundry, First Floor Full Bath
Heating Natural Gas, Forced Air, Sep Heating Systems - 2+, Zoned
Cooling Central Air, Zoned, Dual
Fireplaces Number 1
Fireplaces Type Gas Log, Gas Starter
Fireplace Y
Appliance Double Oven, Range, Microwave, Dishwasher, High End Refrigerator, Disposal, Stainless Steel Appliance(s), Wine Refrigerator
Laundry In Unit
Exterior
Exterior Feature Balcony, Deck, Storms/Screens
Garage Attached
Garage Spaces 4.0
Waterfront true
View Y/N true
Roof Type Asphalt
Building
Lot Description Golf Course Lot, Landscaped, Pond(s), Water View
Story 2 Stories
Foundation Concrete Perimeter
Sewer Public Sewer
Water Public
New Construction false
Schools
Elementary Schools White Eagle Elementary School
Middle Schools Still Middle School
High Schools Waubonsie Valley High School
School District 204, 204, 204
Others
HOA Fee Include Security,Clubhouse,Pool
Ownership Fee Simple w/ HO Assn.
Special Listing Condition None
Read Less
Want to know what your home might be worth? Contact us for a FREE valuation!

Our team is ready to help you sell your home for the highest possible price ASAP
© 2024 Listings courtesy of MRED as distributed by MLS GRID. All Rights Reserved.
Bought with Moin Haque • Coldwell Banker Realty







