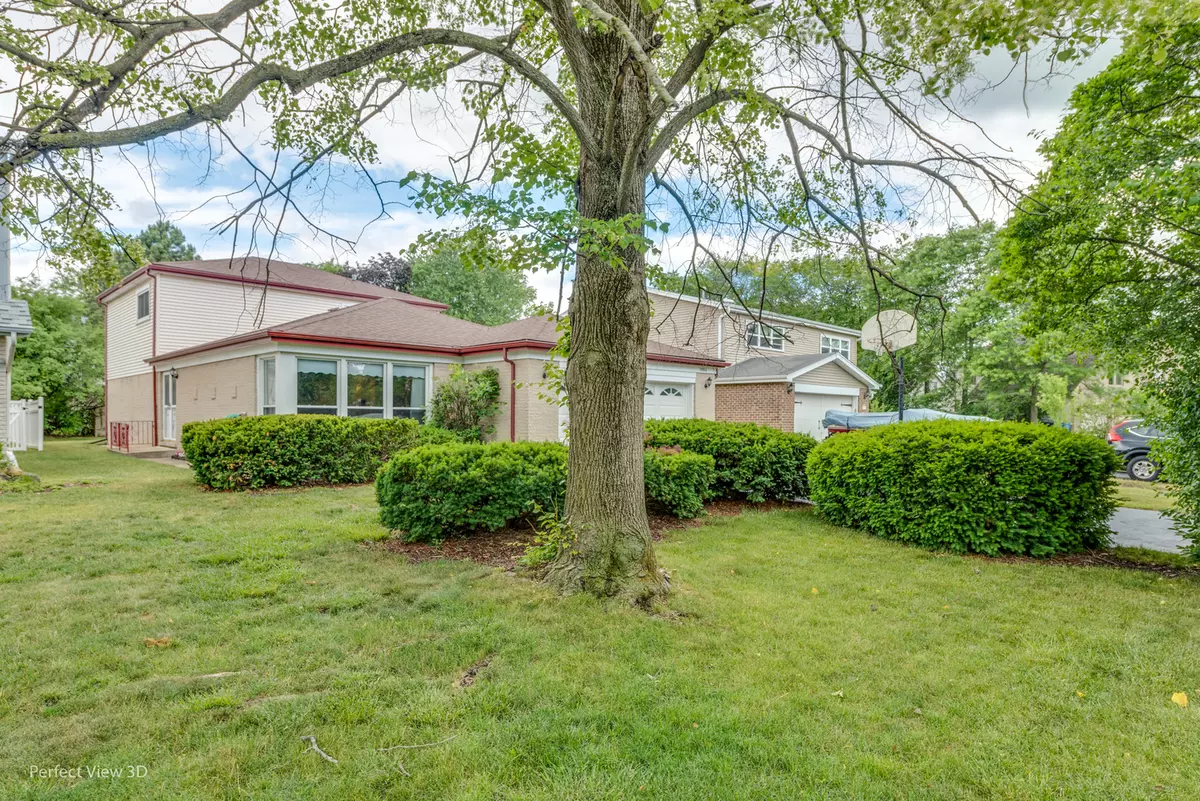$440,900
$449,990
2.0%For more information regarding the value of a property, please contact us for a free consultation.
1964 Mccraren Road Highland Park, IL 60035
4 Beds
2.5 Baths
2,335 SqFt
Key Details
Sold Price $440,900
Property Type Single Family Home
Sub Type Detached Single
Listing Status Sold
Purchase Type For Sale
Square Footage 2,335 sqft
Price per Sqft $188
Subdivision Sherwood Forest
MLS Listing ID 11133814
Sold Date 08/25/21
Bedrooms 4
Full Baths 2
Half Baths 1
Year Built 1967
Annual Tax Amount $10,618
Tax Year 2020
Lot Size 7,318 Sqft
Lot Dimensions 50 X 140
Property Description
SOLD AS IS. Buyer's agent waived all commission. Large, well maintained 4 bed, 2.5 bath split level in prime East facing location. Oversized attached 2 car garage and long driveway for extra parking recently seal coated. Foyer welcomes you to oversize living room with a wall of windows & plenty of light. There's a real dining room for family gatherings with plenty of space for table, 8 chairs, hutch and buffet. Recessed lighting throughout the home. The kitchen's granite counters & backsplash highlight the light maple cabinets. Granite peninsula seats 5. Kitchen window lets you keep an eye on kids playing outside. Brand new oven/range & all appliances are newer in last 5 years. Expansive family room with stone-fronted gas fireplace has sliding doors to the big fenced yard with a poured aggregate patio & plenty of room for summer fun. Convenient first floor bedroom being used as a den has room for a queen bed. There's a working bar & beverage fridge in the closet space that can be easily removed if desired. Laundry room has 2 year new Whirlpool Cabrio high capacity washer & dryer, utility tub & storage. Convenient 1st floor powder room. Upstairs is a king-sized master which can hold huge furniture & has organized closets. Attached master bath has original full size walk-in shower with seat & room for double sinks. A full-sized shared family bath has been updated with a white dual vanity, mirrors, floor & lighting. Another king-sized bedroom and a queen-sized bedroom provide everyone a private space with plenty of storage. The finished DRY paneled lower level is freshly painted & big enough to divide for game room, theater or workspace. The utility room has a workshop area. The crawlspace is insulated & finished with concrete- truly usable & accessible storage. There's a full size cedar closet for storing your winter garments. Newer, full tear-off roof, carpet, HVAC, garage door. Whole house fan to outside.Top-rated schools and your choice of Deerfield or HP High School. Easy access to two Metra stations, Ravinia, Botanic Gardens, shopping, Xway, O'Hare. The HP Park district offers newly developed Rosewood Beach, popular Recreation Center with classes for all ages and a million dollar fitness floor & indoor pool only 3 minutes away! Hidden Creek Aquatic Center, Centennial Ice Arena, award winning library & a thriving downtown restaurant and bar scene make Highland Park a terrific place for any family! Enjoy the natural beauty of this wonderful lakefront community.
Location
State IL
County Lake
Community Sidewalks, Street Lights, Street Paved
Rooms
Basement Full
Interior
Interior Features First Floor Bedroom, First Floor Laundry, Granite Counters
Heating Natural Gas
Cooling Central Air
Fireplaces Number 1
Fireplaces Type Attached Fireplace Doors/Screen, Gas Log, Gas Starter
Fireplace Y
Appliance Range, Microwave, Dishwasher, Refrigerator, Washer, Dryer, Disposal
Laundry In Unit, Laundry Chute, Sink
Exterior
Exterior Feature Patio, Storms/Screens
Parking Features Attached
Garage Spaces 2.0
View Y/N true
Building
Story Split Level
Foundation Concrete Perimeter
Sewer Public Sewer
Water Public
New Construction false
Schools
Elementary Schools Sherwood Elementary School
Middle Schools Edgewood Middle School
High Schools Deerfield High School
School District 112, 112, 113
Others
HOA Fee Include None
Ownership Fee Simple
Special Listing Condition List Broker Must Accompany, Home Warranty
Read Less
Want to know what your home might be worth? Contact us for a FREE valuation!

Our team is ready to help you sell your home for the highest possible price ASAP
© 2025 Listings courtesy of MRED as distributed by MLS GRID. All Rights Reserved.
Bought with Ron Abrams • Silver Property Group, Ltd






